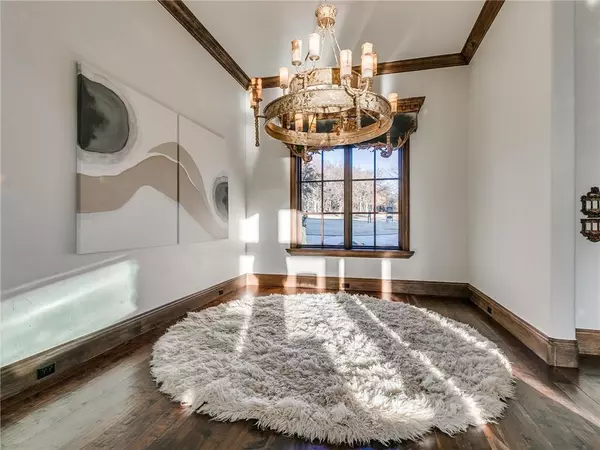$1,610,000
$1,750,000
8.0%For more information regarding the value of a property, please contact us for a free consultation.
11649 Mill Hollow Court Oklahoma City, OK 73131
5 Beds
5.2 Baths
7,318 SqFt
Key Details
Sold Price $1,610,000
Property Type Single Family Home
Sub Type Single Family
Listing Status Sold
Purchase Type For Sale
Square Footage 7,318 sqft
Price per Sqft $220
MLS Listing ID 1044952
Sold Date 05/15/23
Style Traditional
Bedrooms 5
Full Baths 5
Half Baths 2
Construction Status Brick & Frame
HOA Fees $1,200
Year Built 2011
Lot Size 0.878 Acres
Property Sub-Type Single Family
Property Description
True master craftsmanship is found in this custom-built home, showcased as the 2011 Concept Home. A variety of high-quality wood such as pecan, oak & walnut were used to create stunning cabinetry & trim. Heavy gauge wrought iron railing adorns the 2 stairwells, and solid wood floors run throughout the downstairs and upstairs. The horseshoe shaped footprint of the home provides privacy & wraps around a gorgeous pool with waterfall spa. Beautiful views of the 13 acre nature park are enjoyed at every turn & an outdoor living area with phantom screens & fireplace is a great place to relax. A massive granite topped island anchors the kitchen which has 2 large walk-in pantries, butler's pantry, Wolf Range, & full-size Sub-Zero fridge & freezer. The sizeable Primary Suite has a steam shower, infinity micro bubble tub & connects to a work-out room. Theater room downstairs, game room up. 2 studies. 2 Laundry rooms (1 up & 1 down). Geothermal. Safe Room. Large circle drive & gated motor court.
Location
State OK
County Oklahoma
Rooms
Other Rooms Exercise Room, Game Room, Garage Utility, Loft
Interior
Heating Geothermal
Cooling Geothermal
Flooring Tile, Wood
Fireplaces Number 4
Fireplaces Type Gas Logs
Exterior
Exterior Feature Covered Patio, Grill, Hot Tub/Spa, Outdoor Kitchen, Wet Bar
Parking Features Attached
Garage Spaces 4.0
Fence Wrought Iron
Pool Concrete
Utilities Available Aerobic System, Electric, Gas, Public Utilities, Private Well
Roof Type Architectual Shingle
Private Pool Yes
Building
Lot Description Green Belt, Wooded
Foundation Conventional
Level or Stories Two
Structure Type Brick & Frame
Construction Status Brick & Frame
Schools
Elementary Schools Oakdale Public School
Middle Schools Oakdale Public School
High Schools Memorial Hs
School District Edmond, Oakdale
Others
HOA Fee Include Gated Entry,Greenbelt,Maintenance Common Areas
Read Less
Want to know what your home might be worth? Contact us for a FREE valuation!
Our team is ready to help you sell your home for the highest possible price ASAP

Bought with Bailee Edwards • Bailee & Co. Real Estate






