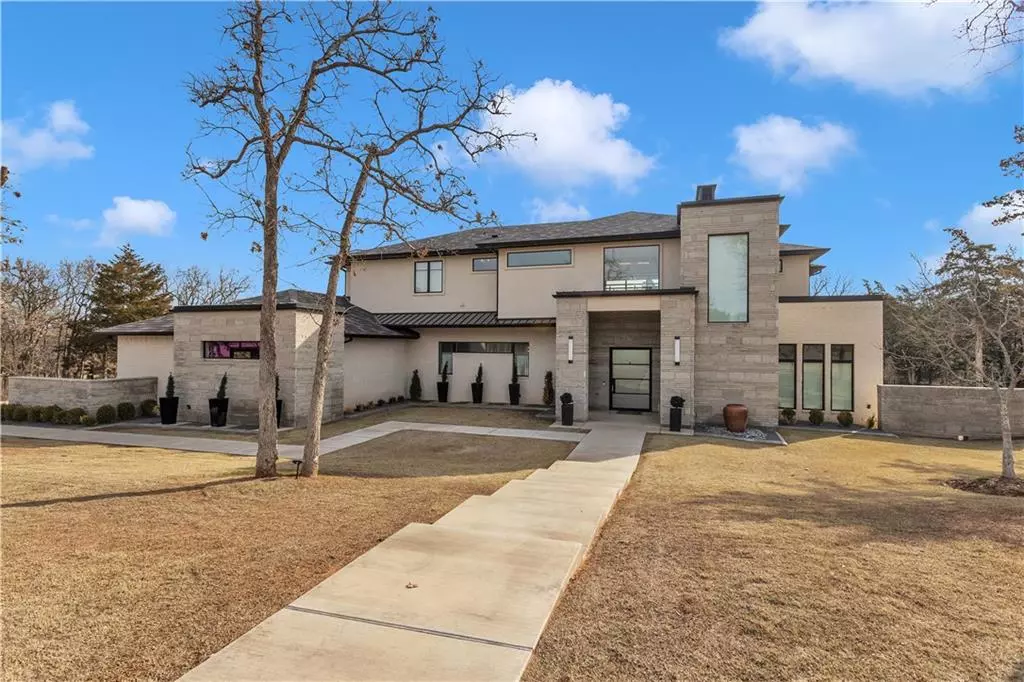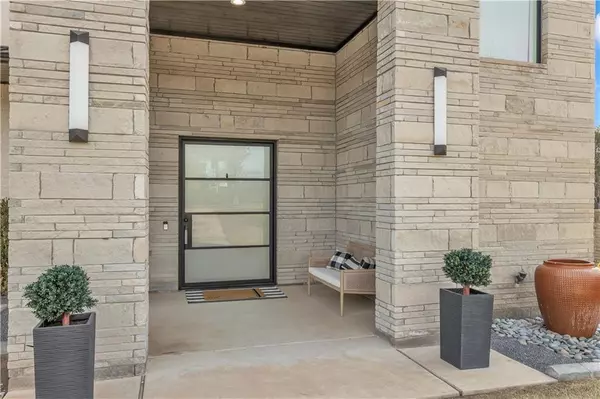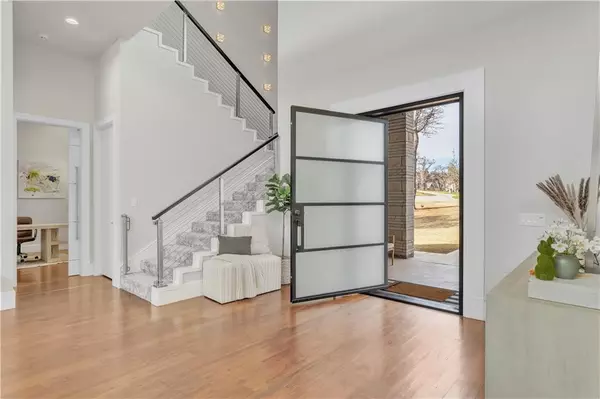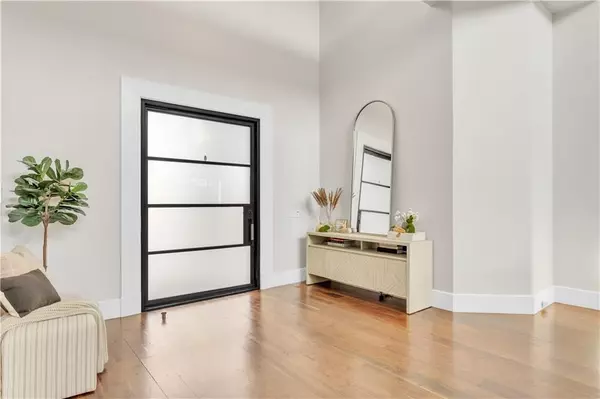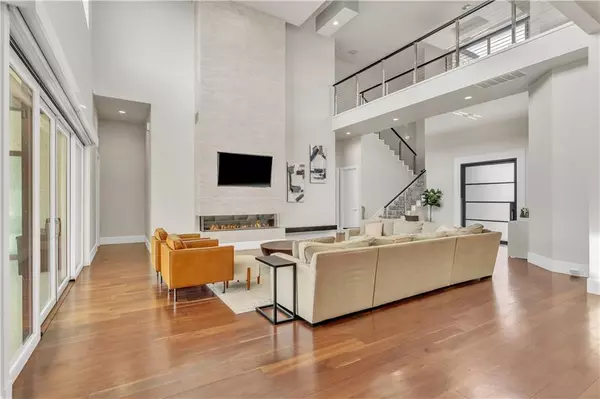$1,650,000
$1,750,000
5.7%For more information regarding the value of a property, please contact us for a free consultation.
14800 Cascade Drive Jones, OK 73049
4 Beds
4.1 Baths
5,670 SqFt
Key Details
Sold Price $1,650,000
Property Type Single Family Home
Sub Type Single Family
Listing Status Sold
Purchase Type For Sale
Square Footage 5,670 sqft
Price per Sqft $291
MLS Listing ID 1052725
Sold Date 05/15/23
Style Contemporary
Bedrooms 4
Full Baths 4
Half Baths 1
Construction Status Brick,Stone,Stucco
HOA Fees $1,200
Year Built 2018
Lot Size 0.694 Acres
Property Sub-Type Single Family
Property Description
Amazing Contemporary Home built by Matteson Custom Homes and featured in The Street of Dreams in The Falls. Approx. 5670 sqft. this house boasts 4 beds/4.5 baths, a theater room downstairs and a bonus/flex room upstairs with a glass enclosed home gym. Custom features include a dramatic 5' wide iron pivot front door, spacious and open living area with an 80' Flare linear three sided fireplace, 2-bedroom suites downstairs, both with large Pella glass sliding doors overlooking a linear pool which features a waterfall that flows from the 12' ceiling into the pool. The kitchen has a commercial gas range, double ovens, 72' of fridge/freezer space, a back kitchen/butler's pantry with lots of storage, large walk in pantry, soft close cabinets & drawers, and an additional dishwasher. The walk-in bar features a pass through window, which opens to an outside large covered patio. Whole home Generac Generator. Edmond school district, OKC Utilities.
Location
State OK
County Oklahoma
Rooms
Other Rooms Exercise Room, Inside Utility, Office
Interior
Interior Features Laundry Room, Paint Woodwork, Window Treatment
Heating Central Electric
Cooling Central Elec
Flooring Combo, Carpet, Tile, Wood
Fireplaces Number 1
Fireplaces Type Metal Insert
Exterior
Exterior Feature Covered Patio, Grill, Hot Tub/Spa, Open Patio, Rain Gutters, Water Feature
Parking Features Attached
Garage Spaces 4.0
Pool Concrete
Utilities Available Aerobic System, Cable, Electric, Gas, Public Utilities
Roof Type Heavy Comp
Private Pool Yes
Building
Lot Description Green Belt, Interior, Waterview
Foundation Slab
Level or Stories Two
Structure Type Brick,Stone,Stucco
Construction Status Brick,Stone,Stucco
Schools
Elementary Schools Chisholm Es
Middle Schools Cimarron Ms
High Schools Memorial Hs
School District Edmond
Others
HOA Fee Include Greenbelt,Maintenance Common Areas
Acceptable Financing Cash, Conventional, Sell FHA or VA
Listing Terms Cash, Conventional, Sell FHA or VA
Read Less
Want to know what your home might be worth? Contact us for a FREE valuation!
Our team is ready to help you sell your home for the highest possible price ASAP

Bought with Alicia Speck • ERA Courtyard Real Estate

