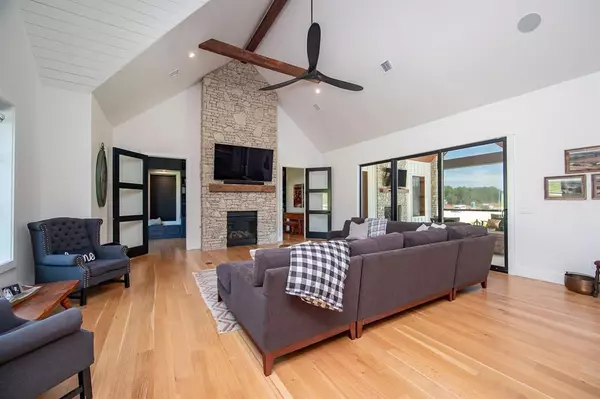$1,200,000
$1,250,000
4.0%For more information regarding the value of a property, please contact us for a free consultation.
2624 Ridgeway Circle Jones, OK 73049
4 Beds
4.1 Baths
4,250 SqFt
Key Details
Sold Price $1,200,000
Property Type Single Family Home
Sub Type Single Family
Listing Status Sold
Purchase Type For Sale
Square Footage 4,250 sqft
Price per Sqft $282
MLS Listing ID 1073603
Sold Date 08/31/23
Style Modern Farmhouse
Bedrooms 4
Full Baths 4
Half Baths 1
Construction Status Brick & Frame
HOA Fees $950
Year Built 2022
Lot Size 1.220 Acres
Property Sub-Type Single Family
Property Description
Welcome to 2624 Ridgeway Circle, situated on a corner lot with uninterrupted views of the pond in the gated community of The Ridge at Chitwood. The outdoors naturally complements the indoors and provides an opportunity to live comfortably with a blend of elegance and timeless elements. The foyer greets you with 20-foot ceilings and rich hardwoods in a herringbone design, which leads to the open concept floor plan, offering a seamless flow between the living room, kitchen, dining and the outdoors. The living room features a wall of windows that fill the space with light, 100-year-old reclaimed wood beams throughout, a gorgeous stone double sided fireplace flanked by two glass and wood doors that lead to the study, tucked behind the see-through fireplace with a wall of built-in shelves, window seats and a built-in desk. The dining area has the perfect view of the backyard. The kitchen boasts tons of storage, large center island, floating shelves, coffee bar area, ice maker, double oven with 6 burner gas stove and commercial size refrigerator. The extensive butler's pantry offers storage and a microwave. Also on the first floor is a half bath and large laundry/mudroom with atrium that leads to side entry. This takes you to your own outdoor patio and private quarters with a full bath. The primary is peaceful with wonderful views and the primary spa has a soaker tub, two separate vanities, two closets, and walk-in shower with a rain head shower system. Upstairs is a huge 2nd living with a built-in murphy bed. The two secondary bedrooms are upstairs, one includes a private bath and a huge walk-in closet with a vanity. The other bedroom is large and shares a full bath. Other highlights include a home audio system, 20-foot ceilings, multiple outdoor living spaces with a fireplace, phantom screens, sprinkler system, 5 car garage, tankless water heater, treed 1.22 acres, circle driveway, sidewalks, large front porch with gas lanterns and community pool with clubhouse.
Location
State OK
County Oklahoma
Rooms
Other Rooms Optional Bedroom
Interior
Interior Features Ceiling Fan, Laundry Room, Paint Woodwork
Heating Central Gas
Cooling Central Elec
Flooring Carpet, Tile, Wood
Fireplaces Number 2
Fireplaces Type Other
Exterior
Exterior Feature Covered Patio, Covered Porch, Guest Quarters, Pond
Parking Features Attached
Garage Spaces 5.0
Utilities Available Public Utilities, Septic Tank, Private Well
Roof Type Composition
Private Pool No
Building
Lot Description Corner, Waterfront
Foundation Slab
Level or Stories Two
Structure Type Brick & Frame
Construction Status Brick & Frame
Schools
Elementary Schools Chisholm Es
Middle Schools Cimarron Ms
High Schools Memorial Hs
School District Edmond
Others
HOA Fee Include Gated Entry,Greenbelt
Read Less
Want to know what your home might be worth? Contact us for a FREE valuation!
Our team is ready to help you sell your home for the highest possible price ASAP

Bought with Tiffany Imel • Chamberlain Realty LLC






