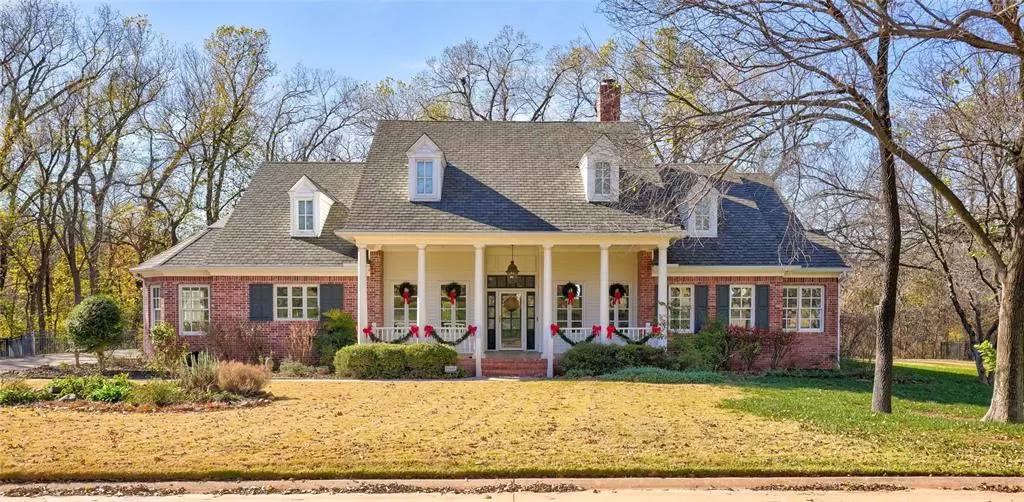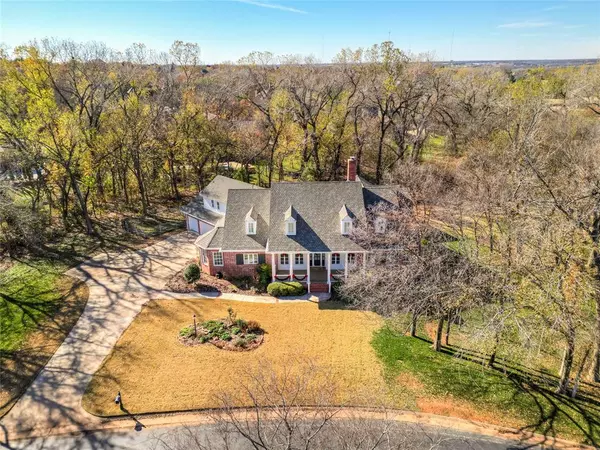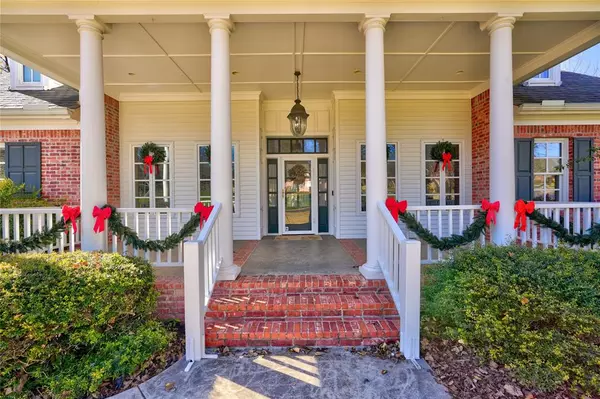$785,000
$785,000
For more information regarding the value of a property, please contact us for a free consultation.
10501 Pond Meadow Drive Oklahoma City, OK 73151
4 Beds
2.1 Baths
3,699 SqFt
Key Details
Sold Price $785,000
Property Type Single Family Home
Sub Type Single Family
Listing Status Sold
Purchase Type For Sale
Square Footage 3,699 sqft
Price per Sqft $212
MLS Listing ID 1089704
Sold Date 02/29/24
Style Colonial,Traditional
Bedrooms 4
Full Baths 2
Half Baths 1
Construction Status Brick & Frame,Concrete
HOA Fees $1,000
Year Built 1999
Lot Size 1.190 Acres
Property Sub-Type Single Family
Property Description
Make this timeless Colonial-style home on 1.19 acre (MOL) in Oakdale schools your home. The home backs up to mature trees and a seasonal creek providing you with privacy for all those gatherings. The home is constructed with concrete exterior walls making your home a fortress! The exterior welcomes you in with a stately front porch enhanced by white pillars. Step inside, and the foyer greets you with gleaming hardwood floors that flow seamlessly throughout the main level. The heart of the home is the spacious and inviting living room, where a fireplace serves as a focal point, creating a cozy atmosphere. The formal dining room, bathed in natural light from large windows, provides an elegant setting for family meals and gatherings. The kitchen is a chef's delight, adorned with quartz countertops, stainless-steel appliances, and a casual dining space. The primary bedroom features a spacious ensuite bathroom with dual vanities, a soaking tub, and a walk-in shower. The primary walk-in closet doubles as a SAFE room. Guest bedroom 1 features large windows, a reading nook, and private access to the full guest bathroom. Guest bedroom 2 features large windows, and a sizable closet. The upstairs bonus room is a versatile space that can be customized to suit your needs—a home office, media room, or an additional bedroom or living space. The allure of this property extends beyond the interior, as French doors lead to an expansive backyard oasis. Enjoy outdoor living on the covered back patio, overlooking the lush expanse of the manicured lawn and the shade provided by the mature trees, creating a serene and private retreat. Enjoy peace of mind with your Generac generator!
Location
State OK
County Oklahoma
Rooms
Other Rooms Bonus, Optional Bedroom, Optional Living Area
Interior
Interior Features Ceiling Fan, Laundry Room
Heating Central Gas
Cooling Central Elec
Flooring Carpet, Tile, Wood
Fireplaces Number 1
Fireplaces Type Gas Logs
Exterior
Exterior Feature Covered Patio, Covered Porch, Rain Gutters
Parking Features Attached
Garage Spaces 3.0
Fence Metal
Utilities Available Cable, Electric, Gas, High Speed Internet
Roof Type Composition
Private Pool No
Building
Lot Description Interior, Wooded
Foundation Slab
Level or Stories One and one-half
Structure Type Brick & Frame,Concrete
Construction Status Brick & Frame,Concrete
Schools
Elementary Schools Oakdale Public School
Middle Schools Oakdale Public School
School District Oakdale
Others
HOA Fee Include Gated Entry,Greenbelt
Read Less
Want to know what your home might be worth? Contact us for a FREE valuation!
Our team is ready to help you sell your home for the highest possible price ASAP

Bought with Rachel Lassiter • Cherrywood






