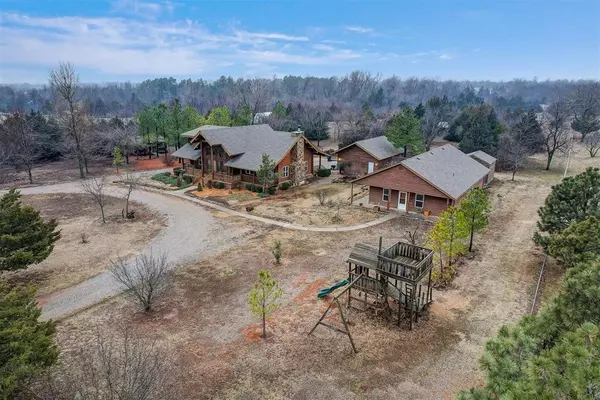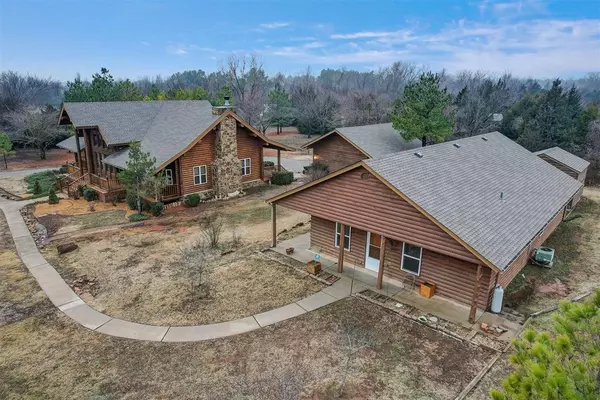$715,000
$749,900
4.7%For more information regarding the value of a property, please contact us for a free consultation.
8601 Hilltop Lane Oklahoma City, OK 73169
3 Beds
2.1 Baths
2,400 SqFt
Key Details
Sold Price $715,000
Property Type Single Family Home
Sub Type Single Family
Listing Status Sold
Purchase Type For Sale
Square Footage 2,400 sqft
Price per Sqft $297
MLS Listing ID 1096500
Sold Date 03/04/24
Style Other
Bedrooms 3
Full Baths 2
Half Baths 1
Construction Status Log
Year Built 2010
Lot Size 5.000 Acres
Property Sub-Type Single Family
Property Description
This beautiful log cabin is a DREAM come true! This 2-story log cabin is nestled on 5 acres with guest quarters, woodworking shop, a "she shed", covered pavilion, above ground pool, 3 car detached garage and several outbuildings. The main house contains 2400 sq ft (MOL), including three bedrooms, two and a half baths, a loft and balcony upstairs. The master suite is located downstairs which has a cedar-lined closet and large bathroom. The front and back porches span the entire length of the house perfect for watching the sunset. The large open kitchen has custom built cabinets made of knotty alder wood. The 1000 sq ft (MOL) guest house has 2 bedrooms, a large bathroom and laundry room. There is a woodworking shop on the back end of the guest house which has access to a large attic space. There is 3-car detached garage with cabinetry and a large attic space with stairs to access attic. The property offers a picnic pavilion next to the above ground pool with deck and built in benches. There are several smaller buildings on property that could be used as storage. There is also a "She Shed" that was used as an office, craft and sewing room. The owner had the main house sandblasted and re-stained approx. 2 years ago. Every building on the property received a new roof in August 2023. Both main house and guest house have central heat and air. The main house has a wood-burning fireplace/insert that is quite capable of heating the entire house. Buyer to verify all information including but not limited to schools, square footage, etc.
Location
State OK
County Oklahoma
Rooms
Other Rooms Loft
Interior
Interior Features Cedar Closet, Laundry Room
Heating Heat Pump
Cooling Central Elec
Flooring Combo
Fireplaces Number 1
Fireplaces Type Wood Burning
Exterior
Exterior Feature Covered Porch, Fire Pit, Guest Quarters, Outbuildings, Storage Area, Workshop
Parking Features Detached
Garage Spaces 3.0
Pool Above Ground
Utilities Available Aerobic System, Cable, Electric, Private Well
Roof Type Composition
Private Pool Yes
Building
Lot Description Interior
Foundation Conventional
Level or Stories Two
Structure Type Log
Construction Status Log
Schools
Elementary Schools South Lake Es
Middle Schools West Jhs
High Schools Westmoore Hs
School District Moore
Others
Acceptable Financing Cash, Conventional
Listing Terms Cash, Conventional
Read Less
Want to know what your home might be worth? Contact us for a FREE valuation!
Our team is ready to help you sell your home for the highest possible price ASAP

Bought with Colette Naff • Keller Williams Realty Elite






