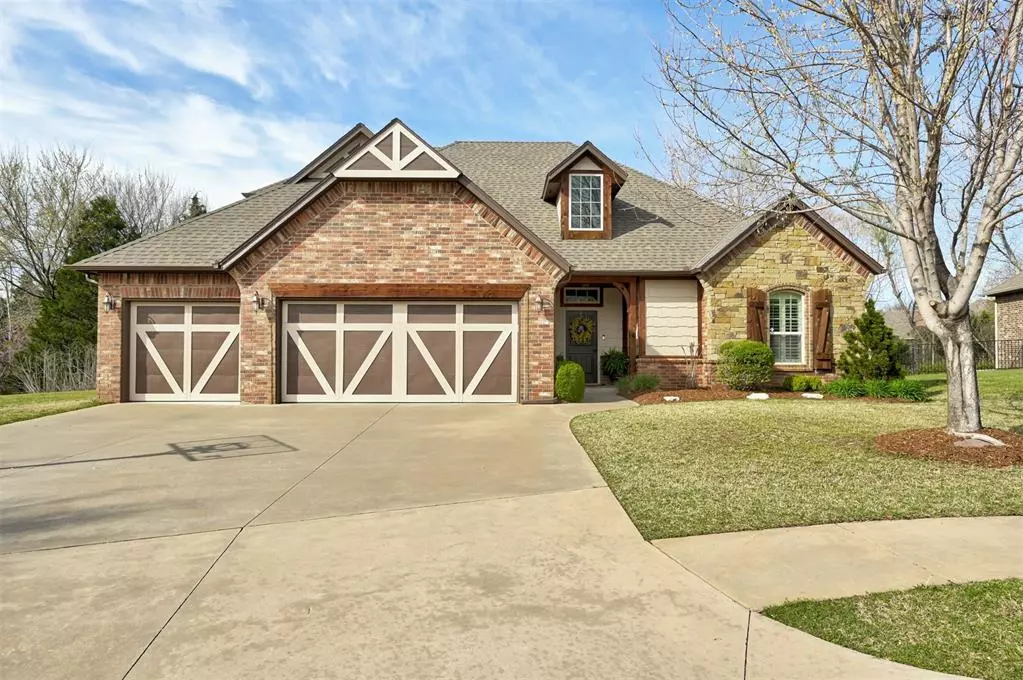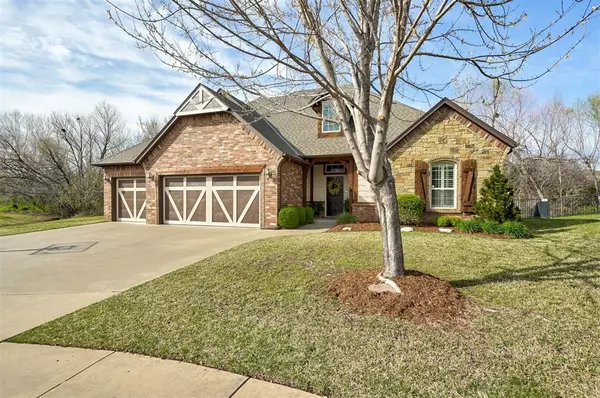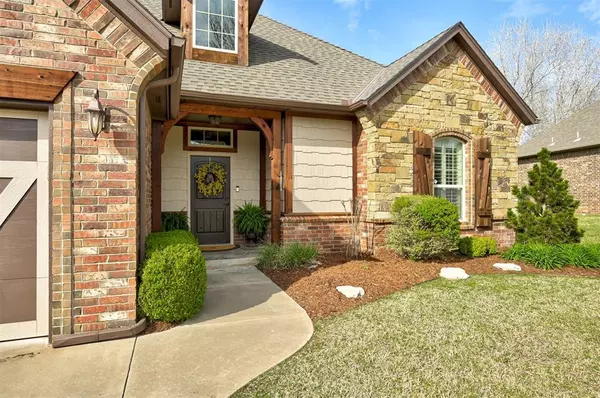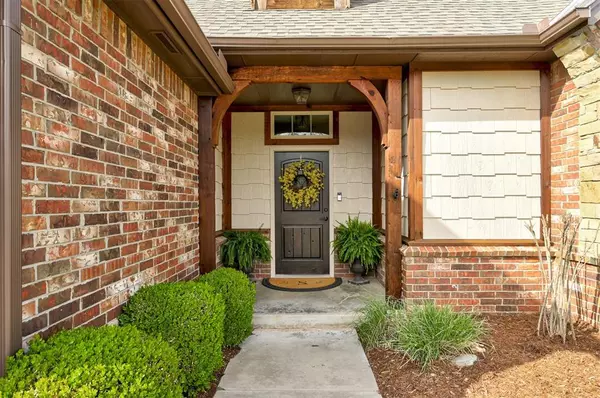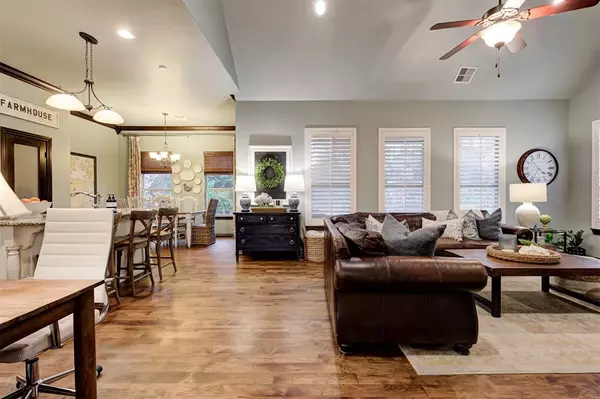$624,900
$624,900
For more information regarding the value of a property, please contact us for a free consultation.
10636 Timber Oak Drive Oklahoma City, OK 73151
4 Beds
3 Baths
2,940 SqFt
Key Details
Sold Price $624,900
Property Type Single Family Home
Sub Type Single Family
Listing Status Sold
Purchase Type For Sale
Square Footage 2,940 sqft
Price per Sqft $212
MLS Listing ID 1105433
Sold Date 04/30/24
Style Traditional
Bedrooms 4
Full Baths 3
Construction Status Brick & Frame
HOA Fees $1,400
Year Built 2010
Lot Size 0.250 Acres
Property Sub-Type Single Family
Property Description
This Oakdale home checks so many boxes. First, it's located on a culdesac lot in the master planned community of Oakdale Valley...just across the street from the hub of the community, the Oakdale public school. The front exterior has just enjoyed a total refresh of paint, stain, and landscaping. In back, enjoy the privacy of a dense tree covered greenbelt behind you. Inside, you'll find similarly updated walls & surfaces. The living room, which is dominated by a beamed cathedral ceiling & floor to ceiling stone fireplace, is open to the kitchen & dining area. Every chef loves cooking with gas, not to mention the abundance of counter space & cabinet storage. The extra seating and storage offered by the kitchen island is the icing on the cake. Got big bedroom furniture? The oversized primary suite will accomodate any arrangement of furniture you have. The primary bath & closet is everything you'd expect. Be sure to check out the virtual tour link attached for the home layout. Besides the primary bedroom, there are 2 more bedrooms and hall bath downstairs. Upstairs, there is another bedroom, full bathroom, & bonus room (currently used as a 5th bedroom/play room). This floor plan really flexes to the needs of the owner. Need more work spaces than bedrooms? The front secondary bedroom would make a light and bright home office. So many people choose Oakdale because of the small town feel our little school offers this community. That's a great reason to consider this house, but there are so many other reasons that make Oakdale Valley a smart choice. Located within minutes of I-35, Kilpatrick and Turner turnpikes, transit time to Tinker AFB is 20 mintues. Downtown is less than 20 minutes. The airport is less than 30 minutes. Shopping and restaurants are just 5 minutes away. On top of the rolling hills & mature trees, Oakdale Valley HOA includes a Lake, trails, park, pool, fitness center, rec room, & gated entry. Thank you for considering this home & community!
Location
State OK
County Oklahoma
Rooms
Other Rooms Bonus, Game Room
Interior
Interior Features Ceiling Fan, Laundry Room, Window Treatment
Heating Central Gas
Cooling Central Elec
Flooring Combo, Carpet, Tile, Wood
Fireplaces Number 1
Fireplaces Type Metal Insert
Exterior
Exterior Feature Covered Patio, Covered Porch, Rain Gutters
Parking Features Attached
Garage Spaces 3.0
Fence Metal
Utilities Available Cable, Electric, Gas, High Speed Internet
Roof Type Heavy Comp
Private Pool No
Building
Lot Description Cul-de-Sac, Green Belt, Interior
Foundation Slab
Level or Stories One and one-half
Structure Type Brick & Frame
Construction Status Brick & Frame
Schools
Elementary Schools Oakdale Public School
Middle Schools Oakdale Public School
High Schools Memorial Hs
School District Edmond, Oakdale
Others
HOA Fee Include Gated Entry,Greenbelt,Pool,Rec Facility
Read Less
Want to know what your home might be worth? Contact us for a FREE valuation!
Our team is ready to help you sell your home for the highest possible price ASAP

Bought with Kindra Elder • Stetson Bentley

