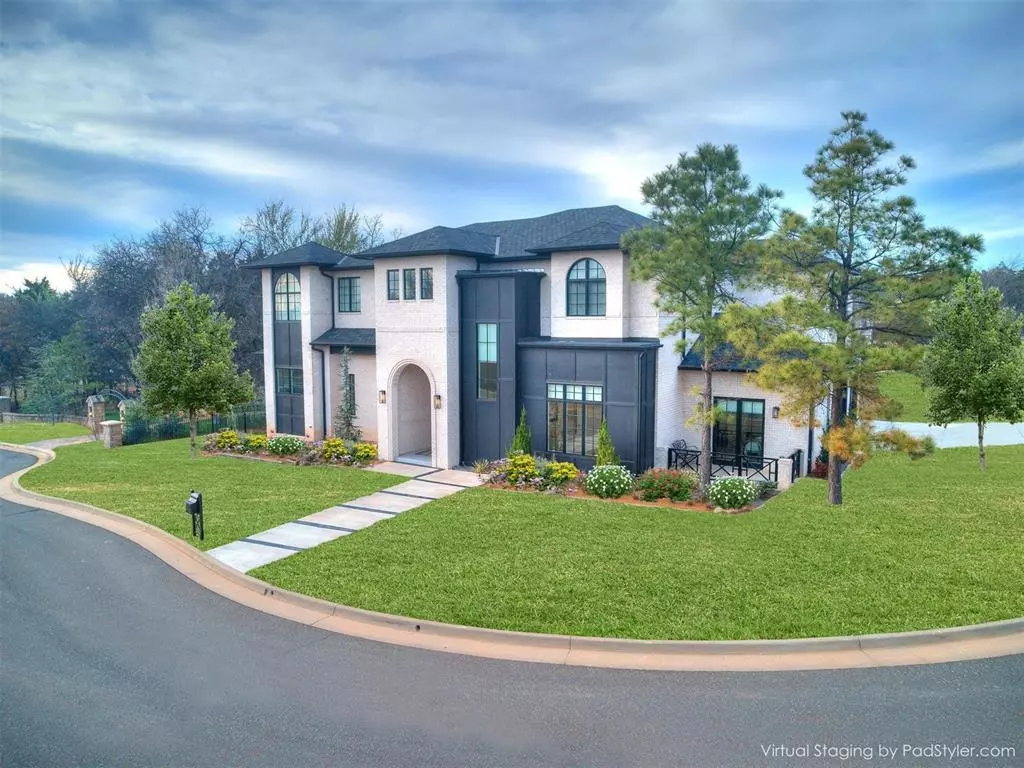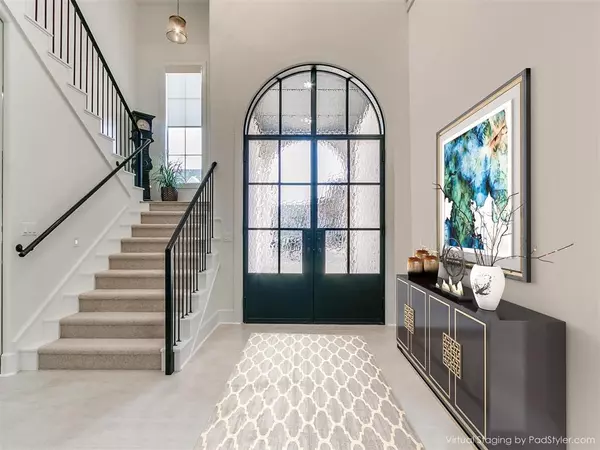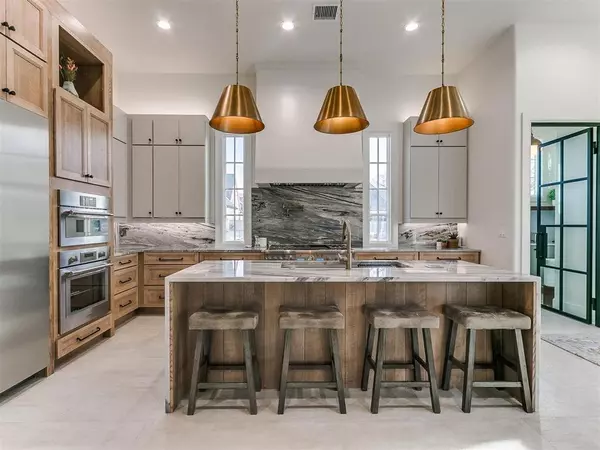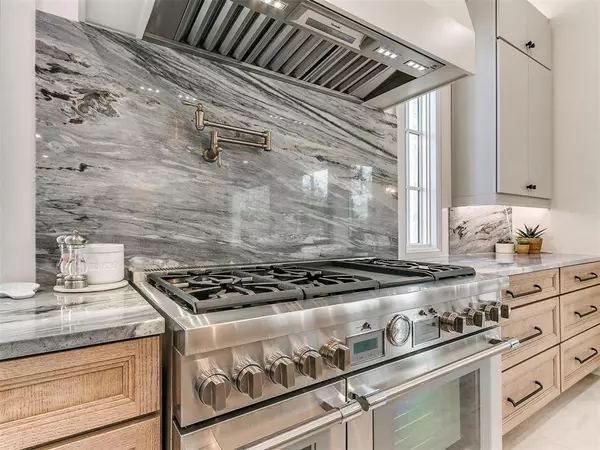$1,375,000
$1,469,900
6.5%For more information regarding the value of a property, please contact us for a free consultation.
12101 Grand Cedar Lane Oklahoma City, OK 73131
5 Beds
4.2 Baths
5,987 SqFt
Key Details
Sold Price $1,375,000
Property Type Single Family Home
Sub Type Single Family
Listing Status Sold
Purchase Type For Sale
Square Footage 5,987 sqft
Price per Sqft $229
MLS Listing ID 1067511
Sold Date 05/09/24
Style Contemporary
Bedrooms 5
Full Baths 4
Half Baths 2
Construction Status Brick & Frame
HOA Fees $2,100
Year Built 2020
Lot Size 10,794 Sqft
Property Sub-Type Single Family
Property Description
OFFERED BELOW APPRAISAL-SHOWHOME!!! This gorgeous home is "Like-New". Amenities include: smart home features, Generac back-up generator, 6-zone control HVAC system, spray foam insulation 12 ft ceilings, live-edge solid wood sliding "barn door", quartz, quartzite & marble countertops, steel double door front entry, & safe room. The kitchen with waterfall island & Thermador appliances has a fantastic working pantry & fabulous dining area with wet bar. From the living room with wood beams and high-end fireplace, sliding doors open to large outdoor living area with phantom screen; & upstairs, sliders open from the generously sized game room to a large balcony-both overlooking the working water wheel & pond in the Stonemill Manor Park. The primary suite includes double vanities, cast iron tub, walk-in shower, ambient heated floor and His & Hers closets which connect to laundry room. Guest suite has it's own patio. Adjoining Lot 3 Block 2 available.
Location
State OK
County Oklahoma
Rooms
Other Rooms Exercise Room, Game Room, Study
Interior
Heating Central Gas
Cooling Central Elec
Flooring Carpet, Tile
Fireplaces Number 1
Fireplaces Type Masonry
Exterior
Exterior Feature Balcony, Covered Patio, Fire Pit, Rain Gutters
Parking Features Attached
Garage Spaces 3.0
Fence Wrought Iron
Utilities Available Cable, Electric, Gas, Public Utilities
Roof Type Architectual Shingle
Private Pool No
Building
Lot Description Corner, Waterview
Foundation Slab
Level or Stories Two
Structure Type Brick & Frame
Construction Status Brick & Frame
Schools
Elementary Schools Oakdale Public School
Middle Schools Oakdale Public School
High Schools Memorial Hs
School District Edmond, Oakdale
Others
HOA Fee Include Gated Entry,Greenbelt,Maintenance Common Areas
Read Less
Want to know what your home might be worth? Contact us for a FREE valuation!
Our team is ready to help you sell your home for the highest possible price ASAP

Bought with Shannon Stone • Chinowth & Cohen






