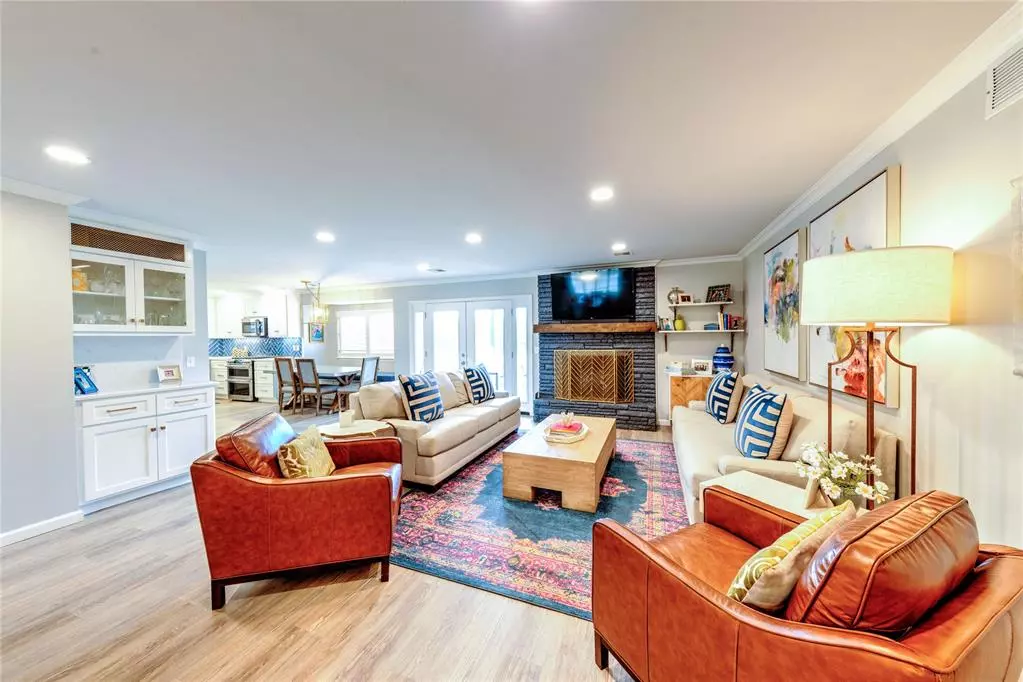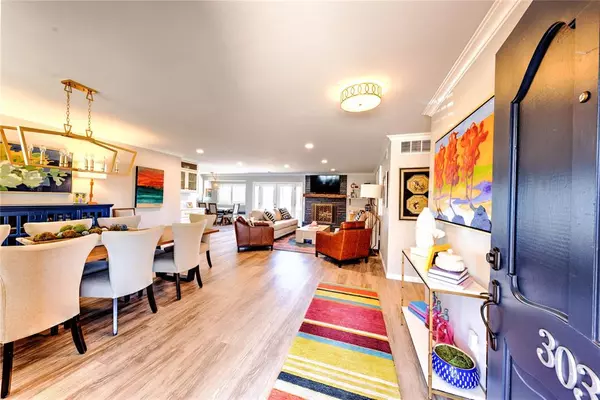$365,000
$365,000
For more information regarding the value of a property, please contact us for a free consultation.
3037 NW 61st Terrace Oklahoma City, OK 73112
3 Beds
2 Baths
1,816 SqFt
Key Details
Sold Price $365,000
Property Type Single Family Home
Sub Type Single Family
Listing Status Sold
Purchase Type For Sale
Square Footage 1,816 sqft
Price per Sqft $200
MLS Listing ID 1106067
Sold Date 06/07/24
Style Ranch,Traditional
Bedrooms 3
Full Baths 2
Construction Status Brick
Year Built 1960
Lot Size 0.286 Acres
Property Sub-Type Single Family
Property Description
Step into luxury with this completely remodeled home, meticulously renovated in 2022. No detail was spared in this stunning transformation, featuring a brand new HVAC system and duct work with added insulation for year-round comfort. Enjoy lush greenery with a new sprinkler system installed in both the front and back yards, creating a serene oasis.
The heart of the home boasts a breathtaking kitchen, taken down to the studs and reimagined with all-new appliances and exquisite quartz countertops, showcasing a gas range and double ovens for culinary enthusiasts, and a newly added dry bar. The adjacent laundry room has been remodeled for convenience with butcher block countertops.
With three bedrooms and two bathrooms, including remodeled primary and guest baths, this home offers comfort and style in every corner. Situated in the desirable Roberts Lakeview addition between May and Hefner Pkwy just South of 63rd, enjoy easy access to shopping and highways, all on one level for convenience.
Every detail has been thoughtfully considered, from the addition of new crown molding and baseboards to custom-made shutters adorning the front windows. New flooring spans the entire house, complemented by fresh texture and paint throughout.
Step outside to your own private paradise – a huge fenced back yard awaits, providing ample space for outdoor activities and entertaining. Additional features include updated landscaping, and four raised garden beds, perfect for green thumbs. With new siding on the west side of the home, along with new hardware and fixtures throughout, this home is a masterpiece of modern living.
Location
State OK
County Oklahoma
Rooms
Other Rooms Inside Utility
Interior
Interior Features Laundry Room, Paint Woodwork
Heating Central Gas
Cooling Central Elec
Flooring Laminate, Tile
Fireplaces Number 1
Fireplaces Type Masonry
Exterior
Exterior Feature Covered Porch, Open Patio, Outbuildings
Parking Features Attached
Garage Spaces 2.0
Fence Wood, All
Utilities Available Public Utilities
Roof Type Composition
Private Pool No
Building
Lot Description Interior
Foundation Slab
Level or Stories One
Structure Type Brick
Construction Status Brick
Schools
Elementary Schools Coronado Heights Es
Middle Schools James L. Capps Ms
High Schools Putnam City Hs
School District Putnam City
Read Less
Want to know what your home might be worth? Contact us for a FREE valuation!
Our team is ready to help you sell your home for the highest possible price ASAP

Bought with Jennifer Duncan • Sage Sotheby's Realty






