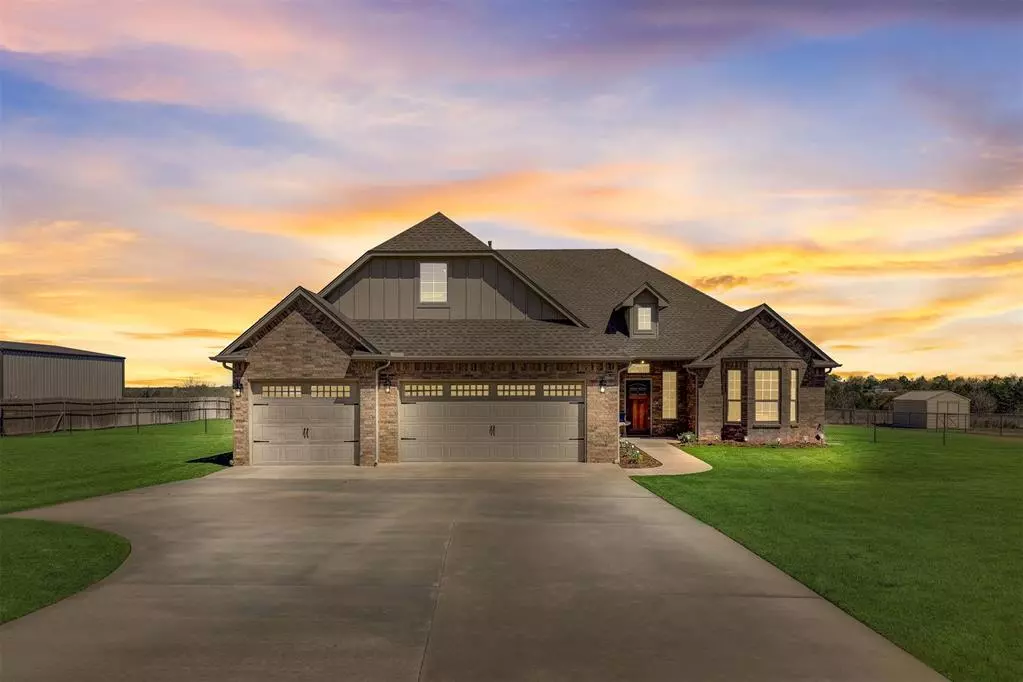$450,000
$459,000
2.0%For more information regarding the value of a property, please contact us for a free consultation.
4601 Hillside Lane Edmond, OK 73025
4 Beds
2.2 Baths
2,718 SqFt
Key Details
Sold Price $450,000
Property Type Single Family Home
Sub Type Single Family
Listing Status Sold
Purchase Type For Sale
Square Footage 2,718 sqft
Price per Sqft $165
MLS Listing ID 1106675
Sold Date 06/11/24
Style Craftsman
Bedrooms 4
Full Baths 2
Half Baths 2
Construction Status Brick & Frame
HOA Fees $600
Year Built 2013
Lot Size 0.810 Acres
Property Sub-Type Single Family
Property Description
Welcome to your enchanting Deer Creek abode! As you step inside, a sense of warmth envelops you, with the welcoming flex space to your left, perfect for intimate dinners or adaptable to your lifestyle needs. To the right, a sunlit study beckons, offering a tranquil space for work or relaxation with its charming bay windows. The heart of the home unfolds before you in an open concept layout, where the living, kitchen, and dining areas seamlessly converge, fostering connection and comfort. Prepare to be dazzled by the chef's kitchen, adorned with exquisite granite countertops, gleaming stainless steel appliances, and ample cabinetry. Adjacent lies a spacious laundry room/mudroom, complete with convenient amenities for daily tasks. Retreat to the opulent owner's suite, secluded on one side of the home for ultimate privacy, featuring a lavish standalone soaker tub, a rejuvenating walk-in tiled shower, dual vanities, and a sprawling closet fit for royalty. Across the way, two generously sized bedrooms boast walk-in closets and share a convenient Jack n Jill bathroom. Ascend upstairs to discover a versatile bonus room, ideal for leisurely pursuits or an additional bedroom, complemented by a half bath. Recent upgrades in 2023, including a new roof, plush carpeting, and chic luxury vinyl flooring, enhance the home's allure and functionality. Outside, a sprawling .81 acre lot awaits your creative touch, with a covered back patio overlooking acres of picturesque farmland, beckoning visions of tranquil retreats or vibrant outdoor entertainment. With its impeccable maintenance and irresistible charm, this Deer Creek haven invites you to embrace the lifestyle you've always dreamed of. Welcome home!
Location
State OK
County Logan
Rooms
Other Rooms Bonus, Inside Utility, Optional Bedroom, Study
Interior
Interior Features Ceiling Fan, Combo Woodwork, Laundry Room
Heating Central Gas
Cooling Central Elec
Flooring Combo, Carpet, Vinyl
Fireplaces Number 1
Fireplaces Type Gas Logs
Exterior
Exterior Feature Covered Patio, Rain Gutters
Parking Features Attached
Garage Spaces 3.0
Fence Combination
Utilities Available Aerobic System, Public Utilities, Septic Tank, Private Well
Roof Type Composition
Private Pool No
Building
Lot Description Interior
Foundation Slab
Level or Stories One and one-half
Structure Type Brick & Frame
Construction Status Brick & Frame
Schools
Elementary Schools Prairie Vale Es
Middle Schools Deer Creek Intermediate School, Deer Creek Ms
High Schools Deer Creek Hs
School District Deer Creek
Others
HOA Fee Include Maintenance Common Areas
Acceptable Financing Cash, Conventional, Sell FHA or VA
Listing Terms Cash, Conventional, Sell FHA or VA
Read Less
Want to know what your home might be worth? Contact us for a FREE valuation!
Our team is ready to help you sell your home for the highest possible price ASAP

Bought with Cathy Cornforth • Huston Maker Real Estate Inv






