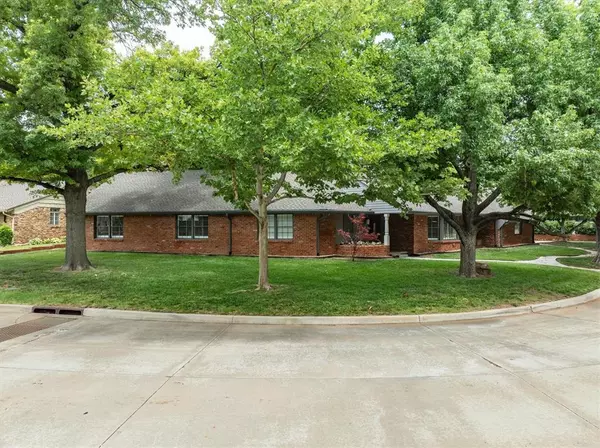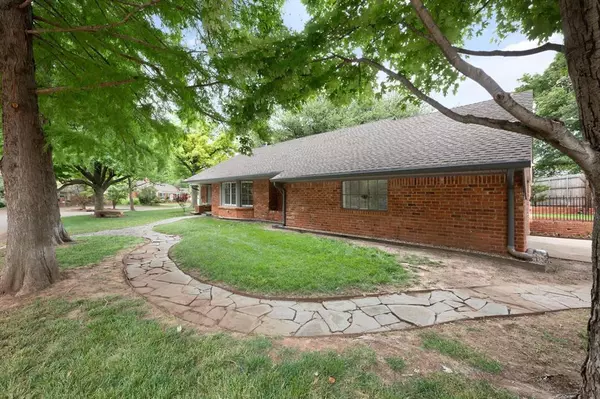$475,000
$475,000
For more information regarding the value of a property, please contact us for a free consultation.
2205 NW 56th Street Oklahoma City, OK 73112
3 Beds
2.1 Baths
2,606 SqFt
Key Details
Sold Price $475,000
Property Type Single Family Home
Sub Type Single Family
Listing Status Sold
Purchase Type For Sale
Square Footage 2,606 sqft
Price per Sqft $182
MLS Listing ID 1121941
Sold Date 07/15/24
Style Ranch
Bedrooms 3
Full Baths 2
Half Baths 1
Construction Status Brick & Frame
Year Built 1957
Lot Size 0.324 Acres
Property Sub-Type Single Family
Property Description
Welcome to your dream home! This exquisite residence combines timeless charm with modern comforts, offering a perfect blend of elegance and functionality. This gorgeous home features three spacious bedrooms, two and a half beautifully remodeled bathrooms, and an array of luxurious amenities. As you approach this stunning home, you'll be greeted by its picturesque façade, boasting classic architectural details and a welcoming front porch. The well-manicured landscaping and charming curb appeal set the stage for the beauty that lies within. Step inside through the inviting entryway, and you'll immediately feel the warmth and character that permeate every corner of this residence. The den featuring a large picture window that flood the space with natural light and offer serene views of the surrounding landscape. The gorgeous fireplace, which can be used as either gas or wood-burning, providing both ambiance and warmth for cozy evenings with loved ones. This space is perfect for relaxing, entertaining, or simply enjoying a quiet moment by the fire. The kitchen is designed with both style and functionality in mind. It boasts an expansive layout with a large island perfect for meal preparation and casual dining. The island includes ample counter space, making it easy to entertain guests. The kitchen is equipped with modern appliances, including a refrigerator, stove, oven, microwave, and dishwasher, all of which are included with the home. A half-bathroom is also available for guests, adding to the home's functionality.The kitchen includes a large pantry, providing plenty of storage for your culinary essentials. The large window in the dining area allow natural light to pour in creating an inviting atmosphere for every meal. The primary bedroom is a true retreat. It features two closets providing ample storage space for your wardrobe. The primary bathroom is a luxurious haven, complete with a double vanity and a gorgeous glass shower, offering a spa-like experience.
Location
State OK
County Oklahoma
Interior
Heating Central Gas
Cooling Central Elec
Flooring Carpet, Tile, Wood
Fireplaces Number 1
Fireplaces Type Wood Burning
Exterior
Exterior Feature Open Patio, Porch, Rain Gutters
Parking Features Attached
Garage Spaces 2.0
Fence Combination
Utilities Available Cable, Electric, Gas, High Speed Internet, Public Utilities
Roof Type Composition
Private Pool No
Building
Lot Description Corner, Interior
Foundation Slab
Level or Stories One
Structure Type Brick & Frame
Construction Status Brick & Frame
Schools
Elementary Schools Dove Science Academy Es
Middle Schools John Marshall Ms
High Schools John Marshall Hs
School District Oklahoma City
Others
Acceptable Financing Cash, Conventional
Listing Terms Cash, Conventional
Read Less
Want to know what your home might be worth? Contact us for a FREE valuation!
Our team is ready to help you sell your home for the highest possible price ASAP

Bought with Dana S Gordon • Metro First Executives






