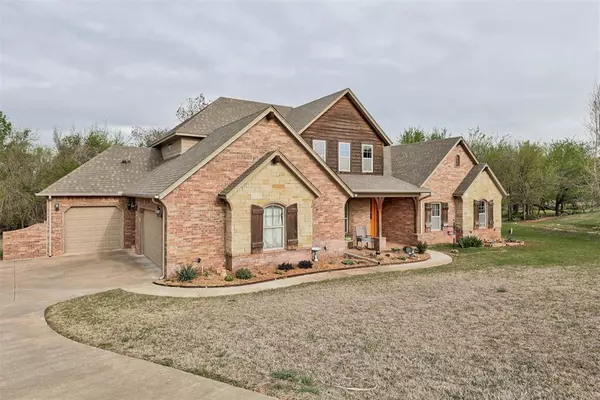$633,000
$639,000
0.9%For more information regarding the value of a property, please contact us for a free consultation.
13505 Shady Pine Circle Edmond, OK 73025
5 Beds
3.1 Baths
3,408 SqFt
Key Details
Sold Price $633,000
Property Type Single Family Home
Sub Type Single Family
Listing Status Sold
Purchase Type For Sale
Square Footage 3,408 sqft
Price per Sqft $185
MLS Listing ID 1107954
Sold Date 07/19/24
Style Traditional
Bedrooms 5
Full Baths 3
Half Baths 1
Construction Status Brick & Frame
HOA Fees $500
Year Built 2015
Lot Size 4.450 Acres
Property Sub-Type Single Family
Property Description
SELLER OFFERING $5,000 CREDIT TO BUYER FOR CLOSING COSTS OR RATE BUY DOWN! Welcome to this spacious property boasting 3,408 sq. feet of living space and situated on 4.45 acres. This beautiful one-owner home offers 5 bedrooms, 3.5 bathrooms, PLUS a formal dining area (that could be used as a study) and a bonus room upstairs. The exterior of the home is equally as impressive with amazing curb appeal, a great front porch, and stone accents. Exterior outlets were installed along the soffit for Christmas lights, and a new fence was installed in 2023. Inside, the home boasts a highly desired open concept floor plan with a stone encased wood-burning fireplace at its center. The gourmet kitchen features a center island/eat-in bar, gorgeous granite countertops, a built-in ice maker, double ovens, a pot filler, and a copper farmhouse-style sink. New light fixtures and luxury plank vinyl flooring were installed in 2024. The master suite features a box ceiling and a luxurious bathroom with dual sinks, a stunning arched walk-in shower entry, and a large soaking tub. Additional highlights of the home include a large laundry room with a sink and extra storage space. The handicap-accessible bathroom was remodeled in 2022, adding both convenience and style to the home.Venture into the wooded area toward the back of the property, and you're likely to spot deer tracks, as wildlife frequently visits. The property extends back to the next house, with the backyard accessible from a gravel public road (Simmons Rd.). The home also has a three-car garage, providing ample storage space. Don't miss your chance to own this fantastic property! Schedule your showing today.
Location
State OK
County Logan
Rooms
Other Rooms Bonus
Interior
Interior Features Laundry Room, Paint Woodwork
Heating Central Gas
Cooling Central Elec
Flooring Carpet, Tile, Vinyl, Wood
Fireplaces Number 1
Fireplaces Type Wood Burning
Exterior
Exterior Feature Covered Patio, Covered Porch
Parking Features Attached
Garage Spaces 3.0
Fence Chain, All
Utilities Available Aerobic System, Cable, Electric, Septic Tank, Private Well
Roof Type Composition
Private Pool No
Building
Lot Description Cul-de-Sac
Foundation Slab
Level or Stories Two
Structure Type Brick & Frame
Construction Status Brick & Frame
Schools
Elementary Schools Prairie Vale Es
Middle Schools Deer Creek Ms
High Schools Deer Creek Hs
School District Deer Creek
Others
HOA Fee Include Maintenance Common Areas,Pool
Acceptable Financing Cash, Conventional, Sell FHA or VA
Listing Terms Cash, Conventional, Sell FHA or VA
Read Less
Want to know what your home might be worth? Contact us for a FREE valuation!
Our team is ready to help you sell your home for the highest possible price ASAP

Bought with Misti Aduddell • McGraw REALTORS (BO)






