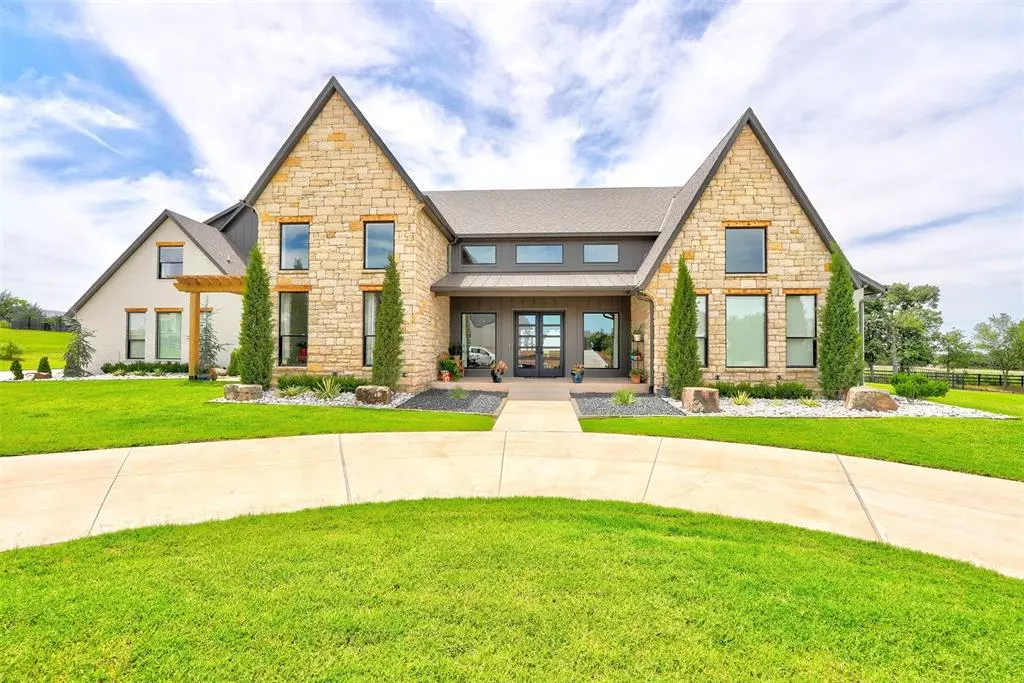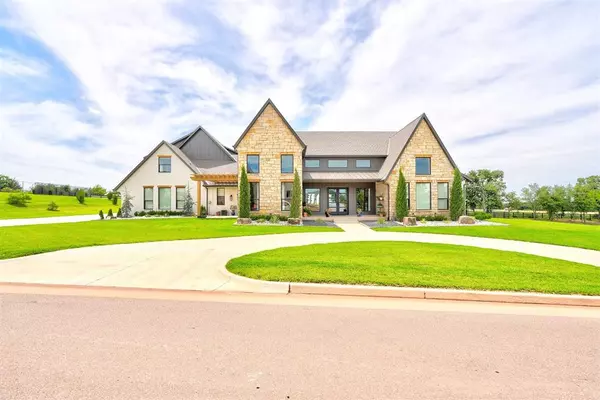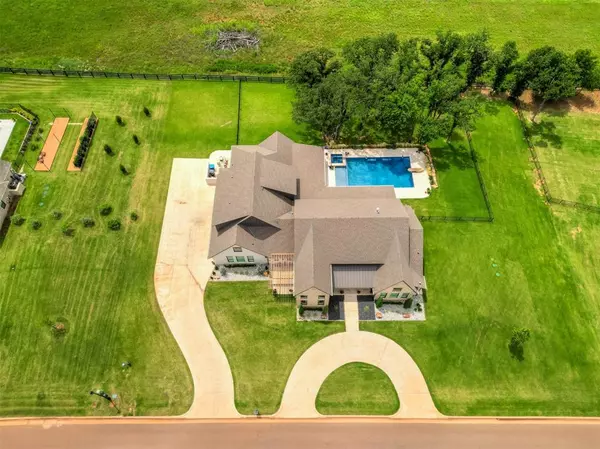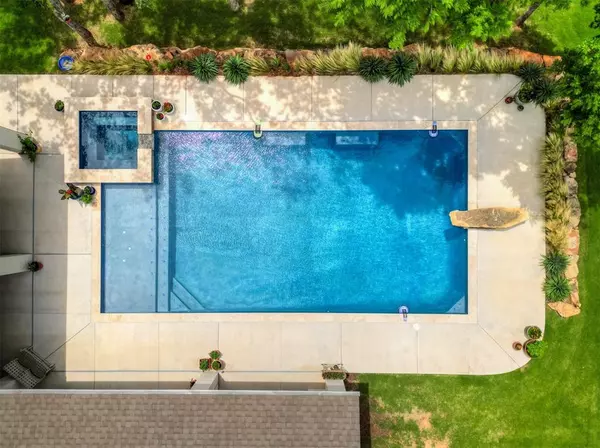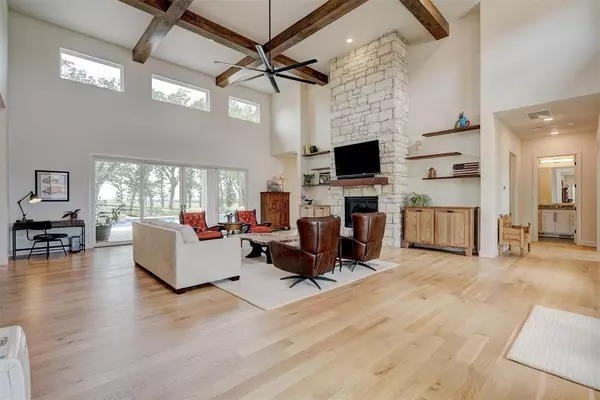$1,770,000
$1,795,000
1.4%For more information regarding the value of a property, please contact us for a free consultation.
2833 Cherry Glen Drive Jones, OK 73049
5 Beds
5 Baths
5,196 SqFt
Key Details
Sold Price $1,770,000
Property Type Single Family Home
Sub Type Single Family
Listing Status Sold
Purchase Type For Sale
Square Footage 5,196 sqft
Price per Sqft $340
MLS Listing ID 1120230
Sold Date 08/08/24
Style Modern
Bedrooms 5
Full Baths 5
Construction Status Brick,Stone
HOA Fees $950
Year Built 2022
Lot Size 0.934 Acres
Property Sub-Type Single Family
Property Description
Incredibly loaded custom home on an acre that includes a beautiful pool w/diving rock, spa, spacious covered patio with powered screens and built-in grill and fridge. Wonderful curb appeal with circle drive and front pergola feature. 4 car garage with storm shelter and 4 electric car charger connections. Floor plan features the master suite, additional guest bed, theater room and gameroom downstairs. Upstairs includes 3 beds and 2 baths. Kitchen includes Thermodor appliances - double ovens, built-in commercial cooktop with 6 burners and griddle/vent hood, built-in refrigerator, dishwasher; Scotsman ice maker; Sub Zero wine fridge; beautiful island granite w/double waterfall. Prep kitchen includes an addn'l Thermodor dishwasher and freezer and addn'l disposal. Master suite features spa-like bath with free-standing tub, walk-in shower with dual heads, double vanities and a spacious walk-in closet with addn'l space for exercise equipment. Upgraded features throughout include: heated floors in master bath and upstairs on-suite bath, spray foam insulation, tankless hot water, generator connection, Pella doors and windows, lots of wood floors, 3 zones of heat/air w/variable speed, pot fillers on all patios, both kitchen sinks prepped for water filtration. Home backs to the dedicated greenbelt conservation easement area for Chitwood Farms. Water well for the sprinkler system and pool/spa; city water for the house.
Location
State OK
County Oklahoma
Rooms
Other Rooms Bonus, Game Room, Inside Utility, Optional Bedroom, Study
Interior
Interior Features Ceiling Fan, Laundry Room, Paint Woodwork
Heating Zoned Gas
Cooling Zoned Electric
Flooring Carpet, Tile, Wood
Fireplaces Number 1
Fireplaces Type Metal Insert
Exterior
Exterior Feature Covered Patio, Covered Porch, Grill, Hot Tub/Spa, Outdoor Kitchen, Rain Gutters
Parking Features Attached
Garage Spaces 4.0
Fence Wrought Iron
Pool Concrete
Utilities Available Aerobic System, Cable, Electric, Gas, Private Well
Roof Type Composition
Private Pool Yes
Building
Lot Description Interior, Wooded
Foundation Slab
Level or Stories Two
Structure Type Brick,Stone
Construction Status Brick,Stone
Schools
Elementary Schools Chisholm Es
Middle Schools Cimarron Ms
High Schools Memorial Hs
School District Edmond
Others
HOA Fee Include Gated Entry,Greenbelt,Pool
Read Less
Want to know what your home might be worth? Contact us for a FREE valuation!
Our team is ready to help you sell your home for the highest possible price ASAP

Bought with Shannon Stone • Chinowth & Cohen

