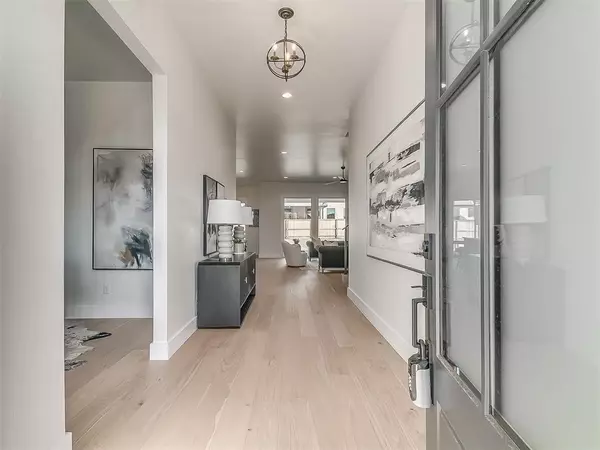$615,000
$635,000
3.1%For more information regarding the value of a property, please contact us for a free consultation.
3908 Bridge Wood Lane Oklahoma City, OK 73179
5 Beds
3.1 Baths
3,378 SqFt
Key Details
Sold Price $615,000
Property Type Single Family Home
Sub Type Single Family
Listing Status Sold
Purchase Type For Sale
Square Footage 3,378 sqft
Price per Sqft $182
MLS Listing ID 1094298
Sold Date 08/23/24
Style Modern Farmhouse
Bedrooms 5
Full Baths 3
Half Baths 1
Construction Status Brick & Frame
HOA Fees $600
Year Built 2023
Lot Size 0.296 Acres
Property Sub-Type Single Family
Property Description
Located in Mustang School District, this stunning new construction home offers the perfect blend of elegance, functionality, and contemporary design. As you step inside, you'll immediately be captivated by the open floor plan, which creates an inviting and expansive atmosphere throughout the main living area. The seamless flow from room to room allows for effortless entertaining and ensures that no space feels cramped or isolated. The heart of the home is undoubtedly the gorgeous kitchen. Boasting high-end finishes and stainless appliances, this kitchen is as functional as it is visually stunning. The quartz countertops, custom cabinetry and a large center island provide ample workspace and storage, making meal preparation an absolute pleasure. Off the kitchen is a small butlers pantry and gorgeous dining room/flex room with a beautiful custom trim wall! The spacious master features exquisite wood beams adorning the ceiling. This architectural feature adds a touch of rustic charm and warmth to the contemporary design, creating a truly unique and inviting space. The master suite also includes a private en-suite bathroom, complete with luxurious fixtures, a spa-like shower, and a soaking tub offering a tranquil place for relaxation and rejuvenation. There are three additional beds downstairs, two sharing a Jack & Jill bath. The upstairs offers an additional bed/flex room with a full bath and large closet. Beyond the interior, this home offers a great back patio perfect for enjoying family gatherings. Located in a highly desirable neighborhood, this new construction gem offers convenience, privacy, and easy access to local amenities, schools, and minutes away from I-40 and Kilpatrick Turnpike Don't miss the opportunity to make this exceptional property your own!!
Location
State OK
County Canadian
Rooms
Other Rooms Optional Bedroom, Optional Living Area, Study
Interior
Interior Features Ceiling Fan, Combo Woodwork, Laundry Room, Paint Woodwork
Heating Central Gas
Cooling Central Elec
Flooring Combo, Carpet, Tile, Wood
Fireplaces Number 1
Fireplaces Type Masonry
Exterior
Exterior Feature Covered Patio, Covered Porch, Rain Gutters
Parking Features Attached
Garage Spaces 3.0
Utilities Available Public Utilities
Roof Type Composition
Private Pool No
Building
Lot Description Interior
Foundation Slab
Level or Stories One and one-half
Structure Type Brick & Frame
Construction Status Brick & Frame
Schools
Elementary Schools Mustang Valley Es
Middle Schools Mustang North Ms
High Schools Mustang Hs
School District Mustang
Others
HOA Fee Include Maintenance Common Areas
Acceptable Financing Cash, Conventional, Sell FHA or VA
Listing Terms Cash, Conventional, Sell FHA or VA
Read Less
Want to know what your home might be worth? Contact us for a FREE valuation!
Our team is ready to help you sell your home for the highest possible price ASAP

Bought with Jiby Varughese • Capital Real Estate LLC






