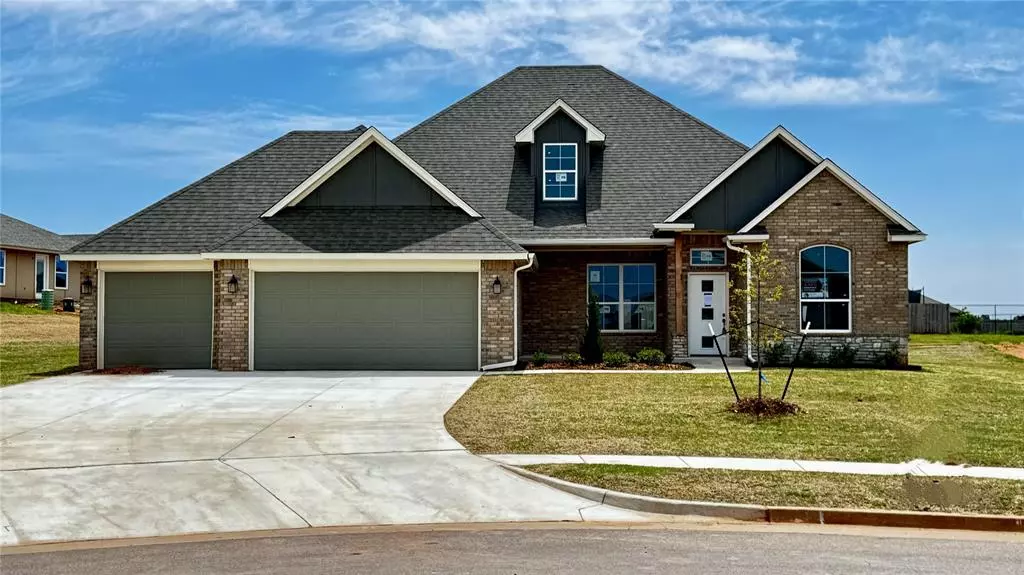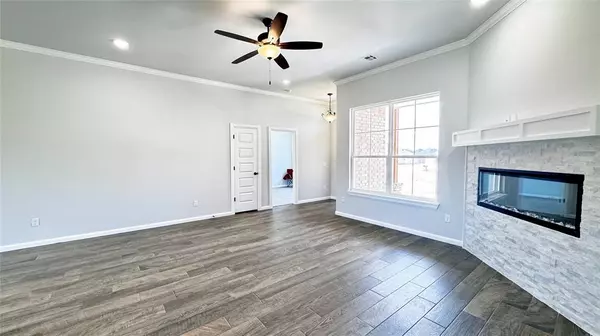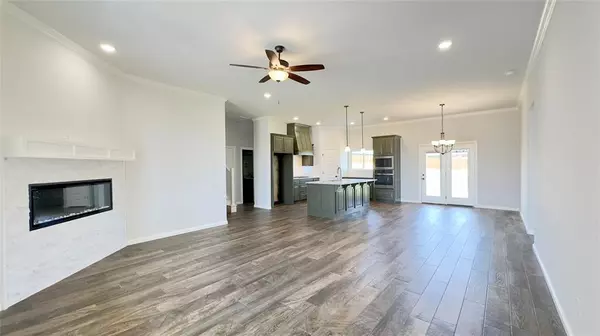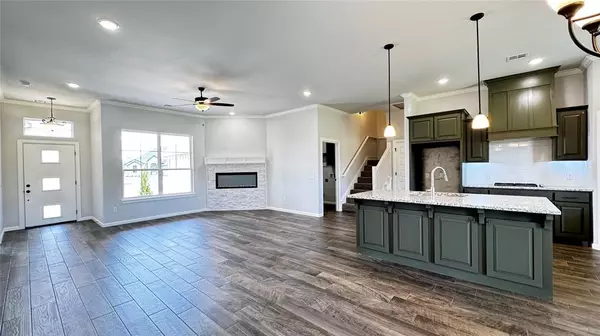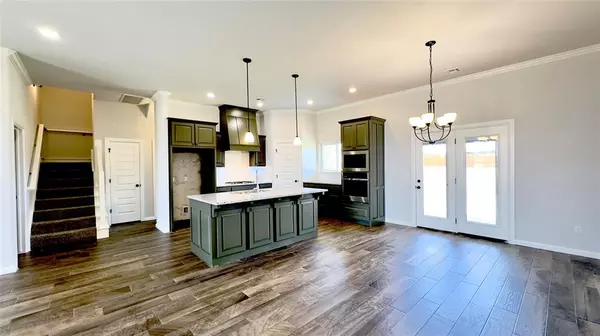$443,000
$443,000
For more information regarding the value of a property, please contact us for a free consultation.
9300 SW 45th Court Oklahoma City, OK 73179
5 Beds
3.1 Baths
2,464 SqFt
Key Details
Sold Price $443,000
Property Type Single Family Home
Sub Type Single Family
Listing Status Sold
Purchase Type For Sale
Square Footage 2,464 sqft
Price per Sqft $179
MLS Listing ID 1119915
Sold Date 08/30/24
Style Traditional
Bedrooms 5
Full Baths 3
Half Baths 1
Construction Status Brick & Frame
HOA Fees $450
Year Built 2024
Lot Size 0.500 Acres
Property Sub-Type Single Family
Property Description
$10,000 Builder Incentives! Buyer can use it for partial payment for shop buildering, Buyer's costs or upgrades. Open concept new home. 4 bedrooms, 2 1/2 bathrooms downstairs (includes primary bedroom), 1 bedroom, living area and full bathroom upstairs, 3 car garage, large lot, (1/2 acre) close to the community pool and clubhouse, covered front porch and back patio, 2" blinds, full fence, Lift Master garage door openers with Wi-Fi, walk-in tiled showers, large walk-in closet, fireplace, built-in stainless steel appliances include microwave, over, dishwasher and gas stove. The floors have beautiful wood look ceramic tile, 3 cm. granite countertops and Italian marble vanity tops, center island, 3 cm granite, vent hood that vents outside. Upstairs has a suite with bedroom, living area and full bathroom. The home has beautiful wood look ceramic tile. The master suite has a long vanity with double sinks with marble vanity tops, water closet, storage area, walk-in tiled shower and large master closet. The master bedroom has a door to the back patio. One yr. builder's warranty, 10 yr. RWC Warranty, manufacturer's appliance, termite, shingles warranties. Shop building allowed. Mustang schools, OKC utilities, Canadian Co., neighborhood clubhouse and pool. Ask about optional Builder incentives.
Location
State OK
County Canadian
Rooms
Other Rooms Inside Utility
Interior
Interior Features Ceiling Fan, Laundry Room, Paint Woodwork
Heating Central Gas
Cooling Central Elec
Flooring Carpet, Tile
Fireplaces Number 1
Fireplaces Type Metal Insert
Exterior
Exterior Feature Covered Patio, Covered Porch
Parking Features Attached
Garage Spaces 3.0
Fence Wood, Part
Utilities Available Aerobic System, Cable, Electric, Gas, High Speed Internet
Roof Type Heavy Comp
Private Pool No
Building
Lot Description Cul-de-Sac
Foundation Slab
Level or Stories One and one-half
Structure Type Brick & Frame
Construction Status Brick & Frame
Schools
Elementary Schools Prairie View Es
Middle Schools Mustang North Ms
High Schools Mustang Hs
School District Mustang
Others
HOA Fee Include Greenbelt,Maintenance Common Areas,Pool,Rec Facility
Read Less
Want to know what your home might be worth? Contact us for a FREE valuation!
Our team is ready to help you sell your home for the highest possible price ASAP

Bought with Daevion Nelson • Black Label Realty

