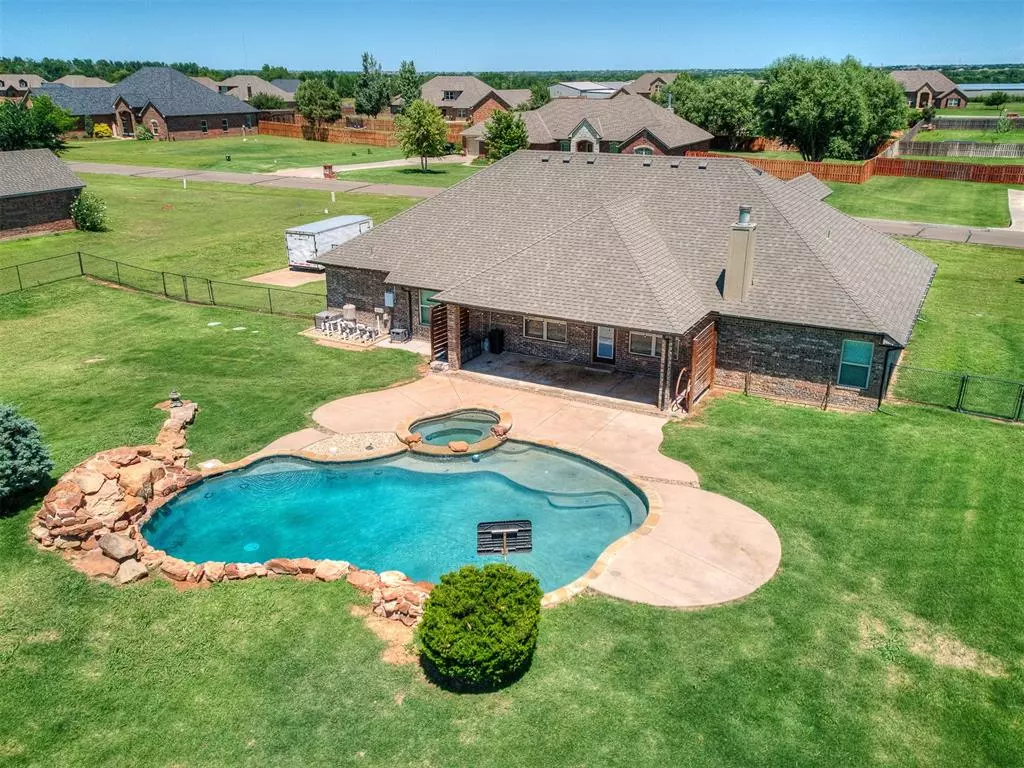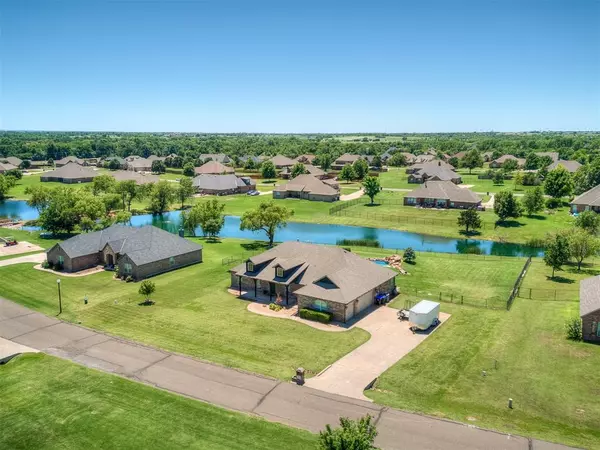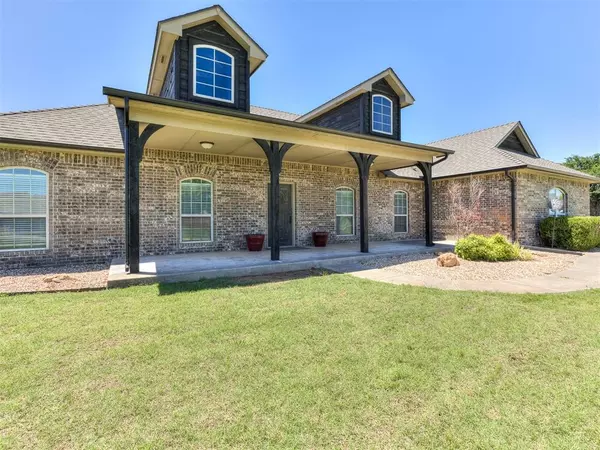$435,000
$435,000
For more information regarding the value of a property, please contact us for a free consultation.
14311 Beaver Creek Road Edmond, OK 73025
4 Beds
2.1 Baths
2,303 SqFt
Key Details
Sold Price $435,000
Property Type Single Family Home
Sub Type Single Family
Listing Status Sold
Purchase Type For Sale
Square Footage 2,303 sqft
Price per Sqft $188
MLS Listing ID 1119467
Sold Date 09/13/24
Style Traditional
Bedrooms 4
Full Baths 2
Half Baths 1
Construction Status Brick & Frame
HOA Fees $360
Year Built 2008
Lot Size 0.950 Acres
Property Sub-Type Single Family
Property Description
This incredible home in the much sought after Antler Ridge addition sits on almost 1 acre & backs to one of several stocked neighborhood ponds. The home boasts 4 bedrooms + a flex room, 3 car garage, in-ground storm shelter, & a backyard oasis with pool/spa & rock waterfall in the award winning Deer Creek School District. This home has so many fantastic cosmetic & mechanical updates - please ask your realtor to share the provided list. (New roof, A/C unit, sprinkler system, garage door, LVP flooring in all bedrooms are just a few of the updates). The spacious covered front porch is the perfect spot to sit back & enjoy this active community. A flex room off the entry would be perfect for an office, workout room, or secondary living room & has glass french doors. The living room features a stone accent gas log fireplace, wood mantle, tray ceiling, modern ceiling fan, & open floor plan to the kitchen & dining area. Stainless steel LG appliances, granite countertops, pantry, & updated light fixtures complete the kitchen. Stainless steel LG kitchen refrigerator to remain with the home. The spacious primary suite includes LVP flooring, tray ceiling, dual vanities, large jetted tub, shower, & walk-in closet. And you'll love the privacy this split floor plan provides for the primary suite with the secondary bedrooms at the opposite end of the home. The backyard is the perfect entertaining spot with a large covered patio, pool & spa with natural rock waterfall, & fully fenced yard backing to a pond. The neighborhood includes a playground & stocked fishing ponds & is in close proximity to Portland Ave/Hefner Parkway.
Location
State OK
County Logan
Rooms
Other Rooms Optional Living Area, Study
Interior
Interior Features Ceiling Fan, Laundry Room, Window Treatment
Heating Heat Pump
Cooling Central Elec
Flooring Combo, Tile, Vinyl
Fireplaces Number 1
Fireplaces Type Gas Logs
Exterior
Exterior Feature Covered Patio, Hot Tub/Spa, Rain Gutters
Parking Features Attached
Garage Spaces 3.0
Fence Chain, All
Pool Concrete
Utilities Available Cable, Electric, Septic Tank, Private Well
Roof Type Composition
Private Pool Yes
Building
Lot Description Interior, Waterfront
Foundation Slab
Level or Stories One
Structure Type Brick & Frame
Construction Status Brick & Frame
Schools
Elementary Schools Rose Union Es
Middle Schools Deer Creek Ms
High Schools Deer Creek Hs
School District Deer Creek
Others
HOA Fee Include Maintenance Common Areas
Acceptable Financing Cash, Conventional, Sell FHA or VA
Listing Terms Cash, Conventional, Sell FHA or VA
Read Less
Want to know what your home might be worth? Contact us for a FREE valuation!
Our team is ready to help you sell your home for the highest possible price ASAP

Bought with Mary Fitzpatrick • Fitzpatrick & Co Realtors






