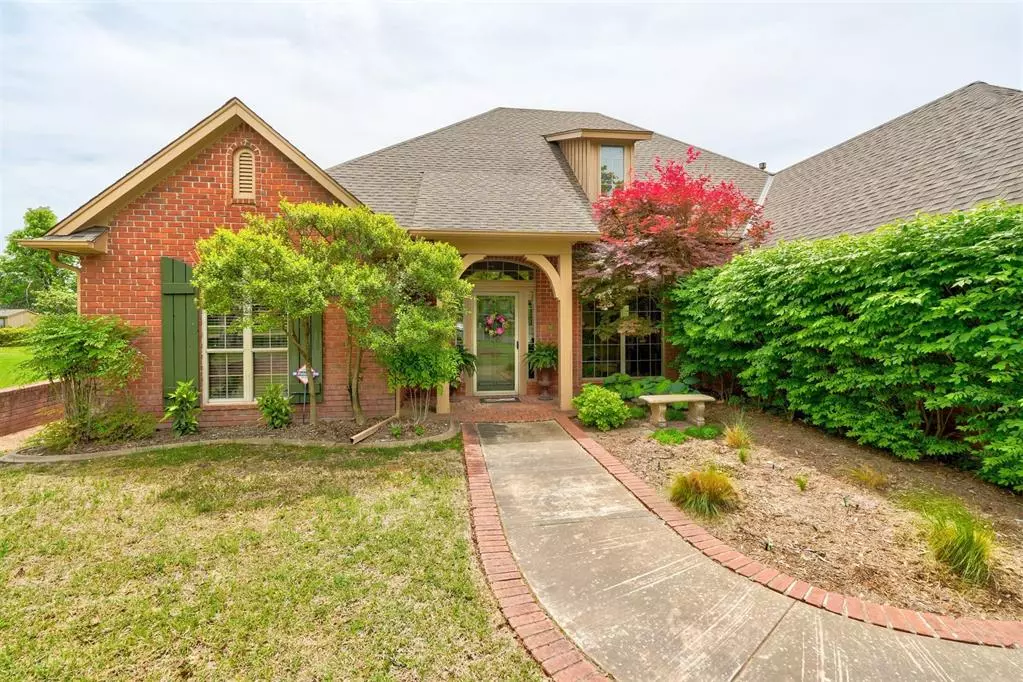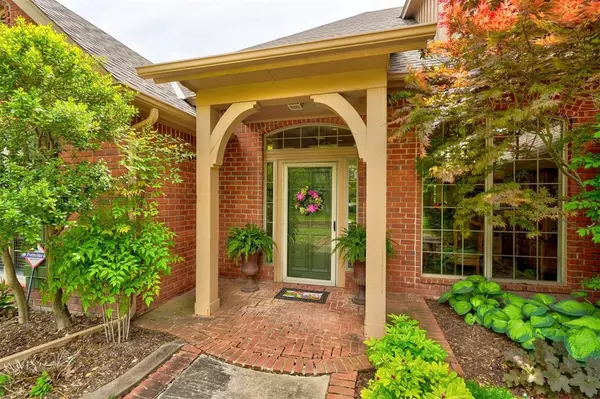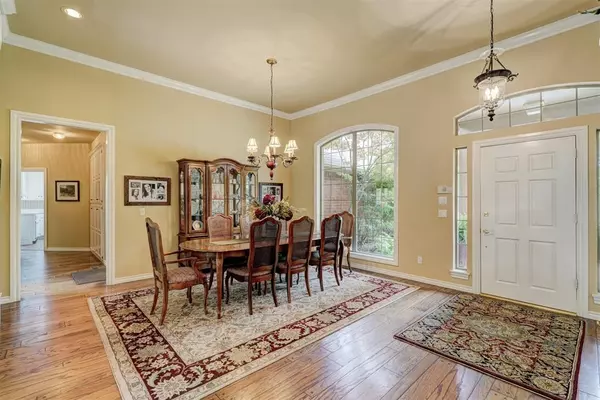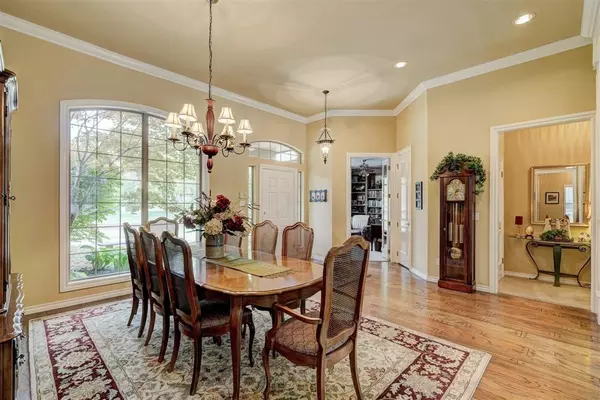$550,000
$599,000
8.2%For more information regarding the value of a property, please contact us for a free consultation.
23240 Hunters Trail Edmond, OK 73025
4 Beds
3.1 Baths
3,246 SqFt
Key Details
Sold Price $550,000
Property Type Single Family Home
Sub Type Single Family
Listing Status Sold
Purchase Type For Sale
Square Footage 3,246 sqft
Price per Sqft $169
MLS Listing ID 1124478
Sold Date 09/23/24
Style Traditional
Bedrooms 4
Full Baths 3
Half Baths 1
Construction Status Brick
HOA Fees $400
Year Built 1994
Lot Size 1.017 Acres
Property Sub-Type Single Family
Property Description
Beautiful, spacious home in Deer Creek Schools. Located on a cul-de-sac on a 1 acre lot. Walk in the front door and the office is on your left and the dining area is on your right. The office has a full wall of built in shelves. There is also a closet in the office. The dining area has wood floors. The living area and dining area are open to each other. The living area has a full wall of 3 BEAUTIFUL Palladium windows. The kitchen and family room are open to each other. The kitchen has lots of storage and 2 built in pantries. There is a door in the breakfast area that leads to the patio area. Brick fireplace surround in the den with a full wall of windows. In the hallway off the kitchen there is a large built in for storage. The laundry room is on the 3 bedroom wing. The laundry room has a sink, lots of storage and a built in ironing board. All of the bedrooms are spacious. Two of the bedrooms each have a walk in closet with built in drawers. The shared bath has 2 sinks, tub and a sky light. Bedroom 3 has a walk in closet with built in drawers and shelves, this bathroom has a walk in shower. All 3 bedrooms have ceiling fans. The Primary Bedroom is off the Living Area in a separate wing. The Primary has a nice sitting area in a bay area with 7 windows. There is also a door to the patio area. The Primary bath has a whirlpool tub, walk in shower, 2 sinks with granite counter tops and a big walk in closet. There are built in drawers & shelves and a built in ironing board in the closet.
Location
State OK
County Oklahoma
Rooms
Other Rooms Office, Study
Interior
Interior Features Ceiling Fan, Laundry Room, Whirlpool, Window Treatment
Heating Central Gas
Cooling Central Elec
Flooring Carpet, Tile, Wood
Fireplaces Number 1
Fireplaces Type Gas Logs
Exterior
Exterior Feature Covered Patio, Open Patio, Outbuildings, Rain Gutters
Parking Features Attached
Garage Spaces 3.0
Fence Wood, Part
Utilities Available Cable, Public Utilities, Septic Tank, Private Well
Roof Type Composition
Private Pool No
Building
Lot Description Cul-de-Sac
Foundation Slab
Level or Stories One
Structure Type Brick
Construction Status Brick
Schools
Elementary Schools Prairie Vale Es
Middle Schools Deer Creek Ms
High Schools Deer Creek Hs
School District Deer Creek
Others
HOA Fee Include Maintenance Common Areas
Acceptable Financing Cash, Conventional
Listing Terms Cash, Conventional
Read Less
Want to know what your home might be worth? Contact us for a FREE valuation!
Our team is ready to help you sell your home for the highest possible price ASAP

Bought with Jolene Mykisen • eXp Realty, LLC






