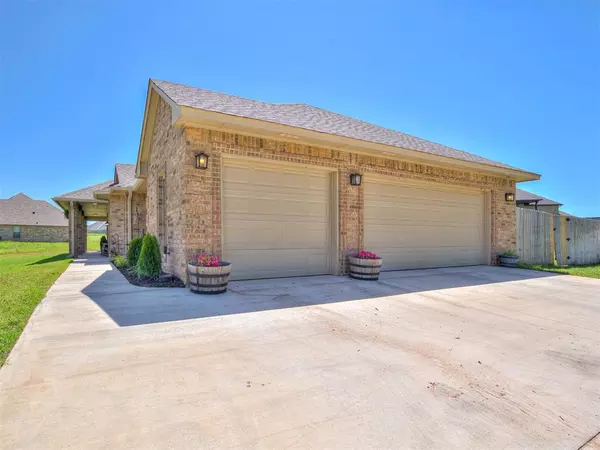$375,000
$375,000
For more information regarding the value of a property, please contact us for a free consultation.
13131 Jaguar Lane Elgin, OK 73538
4 Beds
2.1 Baths
2,496 SqFt
Key Details
Sold Price $375,000
Property Type Single Family Home
Sub Type Single Family
Listing Status Sold
Purchase Type For Sale
Square Footage 2,496 sqft
Price per Sqft $150
MLS Listing ID 1113669
Sold Date 09/27/24
Style Traditional
Bedrooms 4
Full Baths 2
Half Baths 1
Construction Status Brick & Frame
Year Built 2021
Lot Size 0.645 Acres
Property Sub-Type Single Family
Property Description
Welcome to highly sought after Shadow Ridge Estates! This beautiful home is situated on over 1/2 an acre lot (.644 acre MOL) at the end of a cul-de-sac in a quaint quiet neighborhood. This beautiful home's layout is ideal with a welcoming foyer, a study/optional 4th bedroom near the entry, a large mud/laundry room off the garage, & an added 1/2 bath off the dining room. The very spacious living room has tall ceilings, crown moulding, tons of natural light, a great gas fireplace, & large windows with a view of the back yard. The living room is open to the dining & kitchen which makes for a great entertaining space & interacting with guests from the kitchen. The kitchen has tons of beautiful stained cabinets, counter space for cooking & entertaining, & it flows into a large dining area that has plenty of space for a large dining table & china hutch or coffee bar. The large primary suite is secluded to one side of the home for ultimate privacy & relaxation. Don't miss the luxurious soaker tub & separate custom tiled shower with an oversized walk-in closet that also boasts a built-in makeup vanity! All the warm stained woodwork throughout just increases the the appeal of this huge ensuite. Plus a separate patio! The additional two bedrooms are generous in size with plenty of closet storage and are located on the opposite side of the home making this a true split floor plan. The 2nd bathroom is a great size with tub to ceiling tile surround on the tub and granite counter tops. The wood look tile flooring throughout the main spaces and carpet in the bedrooms offers a warm cozy feeling throughout the house. The huge back patio looks over the fenced lot with tons of space to enjoy when you need to get away from it all or want to host outdoor events. This oversized lot expands past the fence & has the option of a shop and fencing additional area. The 3 car garage has a paved driveway that could easily accommodate a shop. Come check out shadow Ridge and this beautiful home!
Location
State OK
County Comanche
Interior
Interior Features Ceiling Fan, Laundry Room, Stained Wood, Whirlpool
Heating Central Gas
Cooling Central Elec
Flooring Carpet, Tile
Fireplaces Number 1
Fireplaces Type Gas Logs
Exterior
Exterior Feature Covered Patio, Covered Porch
Parking Features Attached
Garage Spaces 3.0
Fence Wood, All
Utilities Available High Speed Internet, Private Well
Roof Type Composition
Private Pool No
Building
Lot Description Cul-de-Sac
Foundation Slab
Level or Stories One
Structure Type Brick & Frame
Construction Status Brick & Frame
Schools
Elementary Schools Elgin Es
Middle Schools Elgin Ms
High Schools Elgin Hs
School District Elgin
Others
Age Restriction No
Acceptable Financing Cash, Conventional, Sell FHA or VA
Listing Terms Cash, Conventional, Sell FHA or VA
Read Less
Want to know what your home might be worth? Contact us for a FREE valuation!
Our team is ready to help you sell your home for the highest possible price ASAP

Bought with Julie Bridges • RE/MAX Professionals






