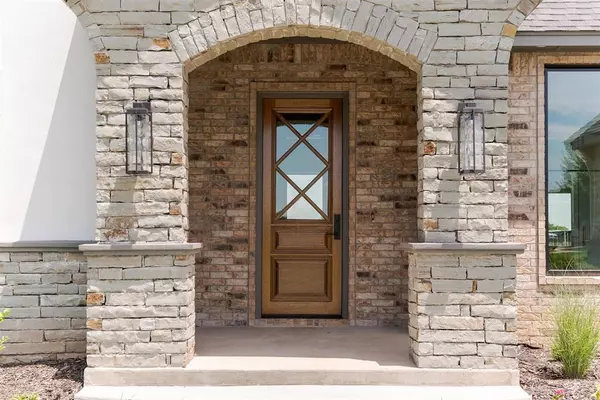$515,000
$524,900
1.9%For more information regarding the value of a property, please contact us for a free consultation.
5912 Saint James Place Oklahoma City, OK 73179
4 Beds
2.1 Baths
2,785 SqFt
Key Details
Sold Price $515,000
Property Type Single Family Home
Sub Type Single Family
Listing Status Sold
Purchase Type For Sale
Square Footage 2,785 sqft
Price per Sqft $184
MLS Listing ID 1126012
Sold Date 10/11/24
Style Modern
Bedrooms 4
Full Baths 2
Half Baths 1
Construction Status Frame,Masonry Vaneer,Stucco
HOA Fees $500
Year Built 2024
Lot Size 0.287 Acres
Property Sub-Type Single Family
Property Description
IMMACULATE New Home in the Saint James Pointe Neighborhood! ***Completely move-in ready!*** You'll enjoy beauty and function in this stunningly thoughtful layout that is packed full of features throughout each space. As you walk in, you'll enter the large great room that has plenty of natural light, an inviting wood beam ceiling and a 60" multifunction electric fireplace. Off to the side you'll find a flex room with a big barn door close off. Neighboring that, is a separate study nook with plenty of built-ins. The kitchen is spec'ed out with the large island, custom cabinets, microwave/oven/warmer combo all with worry-free KitchenAid appliances and multifunction sink. Don't forget the huge walk in pantry! Moving towards the primary bedroom, you'll find a well-fitted space and a connected bathroom with a large walk in shower, jetted tub, and a huge walk-in closet with lots of built-ins and organizational shelves. All the other bedrooms are larger and have walk-in closets! Two of the bedrooms have their own dedicated sink and a shared tub/shower. The laundry has it's own sink, shelving. You'll also love the split yet connected 3 car garage with in ground STORM SHELTER. Other features of the home include: Spray foam insulation in the exterior and attic - POST-TENSION FOUNDATION - Tankless Water Heater - Quartz and Marble Countertops - Back Patio w/ Built-in Gas Hookup and Plugs/Cable Connection for TV - Sprinkler System - Mud Room Area - Guest Bathroom - Gated Entry to the Neighborhood. Located in Mustang School District! Buyer to verify assigned schools. Right next to Prairie View Elementary, Hwy-152 and the neighborhood playground! Don't miss out an amazing opportunity to make this place home, schedule your private tour today!
Location
State OK
County Oklahoma
Interior
Interior Features Laundry Room
Heating Central Gas
Cooling Central Elec
Flooring Carpet, Tile
Fireplaces Number 1
Fireplaces Type Electric Fireplace
Exterior
Exterior Feature Covered Patio, Covered Porch
Parking Features Attached
Garage Spaces 3.0
Roof Type Composition
Private Pool No
Building
Lot Description Interior
Foundation Post Tension
Level or Stories One
Structure Type Frame,Masonry Vaneer,Stucco
Construction Status Frame,Masonry Vaneer,Stucco
Schools
Elementary Schools Prairie View Es
Middle Schools Mustang North Ms
High Schools Mustang Hs
School District Mustang
Others
HOA Fee Include Gated Entry,Maintenance
Acceptable Financing Cash, Conventional
Listing Terms Cash, Conventional
Read Less
Want to know what your home might be worth? Contact us for a FREE valuation!
Our team is ready to help you sell your home for the highest possible price ASAP

Bought with Terra Hunter • Bold Real Estate, LLC






