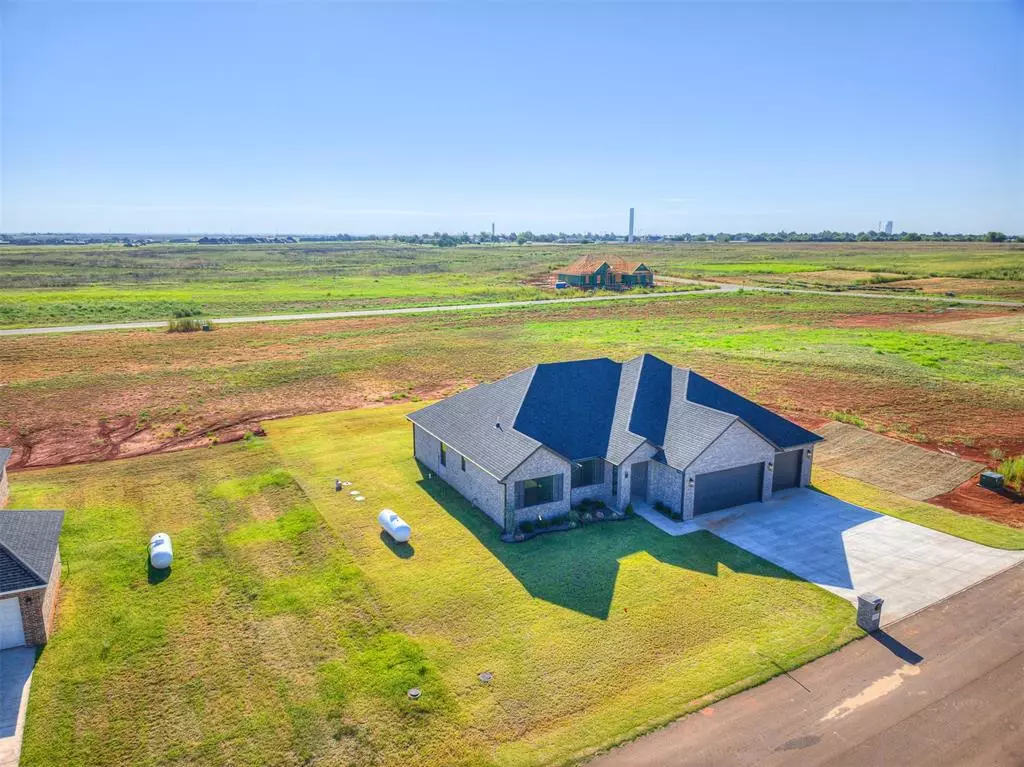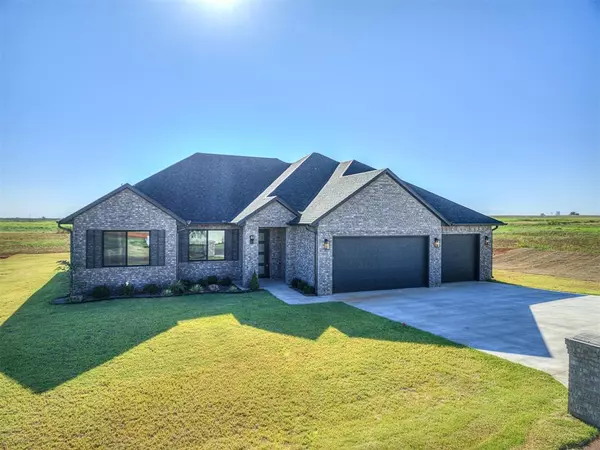$427,000
$424,900
0.5%For more information regarding the value of a property, please contact us for a free consultation.
25311 Ethan Street Cashion, OK 73016
4 Beds
2 Baths
2,226 SqFt
Key Details
Sold Price $427,000
Property Type Single Family Home
Sub Type Single Family
Listing Status Sold
Purchase Type For Sale
Square Footage 2,226 sqft
Price per Sqft $191
MLS Listing ID 1132802
Sold Date 10/29/24
Style Modern,Traditional
Bedrooms 4
Full Baths 2
Construction Status Brick,Brick & Frame
HOA Fees $550
Year Built 2024
Lot Size 0.502 Acres
Property Sub-Type Single Family
Property Description
Builder offering 4.875% INTEREST RATE!!! (w/ apprvd lender & apprvd credit). Along w/ Great Plains Bank offering $2,000 TOWARDS BUYERS CLOSING COSTS!!! With a rate like this your dream home can now be your reality! Let's take a tour thru this luxurious home starting w/ the sophisticated 4 lite glass front door. Step inside & the swooning continues w/ large spaces & stunning details throughout. The main area boasts oversized picture windows stretching across the back walls of this open floorplan. The gas fireplace makes a statement w/ its exquisite tile & grand height that draws your eye up to the cathedral ceiling that's accented w/ a modern wood beam. The wood details just keep going in the custom bookcase which belongs on the cover of a magazine w/ its unique shape & impeccable finish. Move across the space towards the kitchen & admire the floor-to-ceiling cabinets, built-in gas range, massive center island & absolutely stunning quartz countertops. In the dining area the large picture window & smooth sliding doors lure you outside to enjoy the cool evenings on your shaded east-facing back patio. Also from the dining area look through the large plate glass door into the flex room that's ideal for a home office, playroom, etc.. The master suite features mid-century modern details in its fan & sliding wood slatted door. Stepping into the en-suite you're transported to a luxurious hotel w/ pristine tilework, high-end lighting, custom cabinetry & gorgeous quartz countertops. The smart design doesn't end there as the layout provides convenient access from the master suite directly into the laundry room & on into the oversized mud room. This builder doesn't just provide a stunning home but also pours out function & efficiency. Examples of this & addt'l upgrades are: spray foam insulation, dual fuel heating, fans in all bedrooms, upgraded appliance pkg & quartz countertops. You get all of this and fiber internet, paved roads & Cashion Schools!
Location
State OK
County Kingfisher
Interior
Interior Features Ceiling Fan, Laundry Room, Paint Woodwork
Heating Heat Pump
Cooling Heat Pump
Flooring Carpet, Tile
Fireplaces Number 1
Fireplaces Type Gas Logs
Exterior
Exterior Feature Covered Patio, Covered Porch
Parking Features Attached
Garage Spaces 3.0
Utilities Available Aerobic System, High Speed Internet, Propane, Rural Water
Roof Type Composition
Private Pool No
Building
Lot Description Interior
Foundation Post Tension
Level or Stories One
Structure Type Brick,Brick & Frame
Construction Status Brick,Brick & Frame
Schools
Elementary Schools Cashion Es
Middle Schools Cashion Ms
High Schools Cashion Hs
School District Cashion
Others
HOA Fee Include Maintenance Common Areas
Age Restriction No
Acceptable Financing Cash, Conventional, Sell FHA or VA, Rural Housing Services
Listing Terms Cash, Conventional, Sell FHA or VA, Rural Housing Services
Read Less
Want to know what your home might be worth? Contact us for a FREE valuation!
Our team is ready to help you sell your home for the highest possible price ASAP

Bought with Vada J. Dwaileebe • Exit Realty Premier






