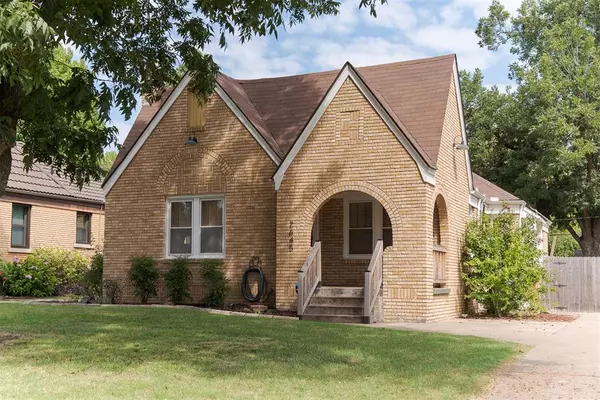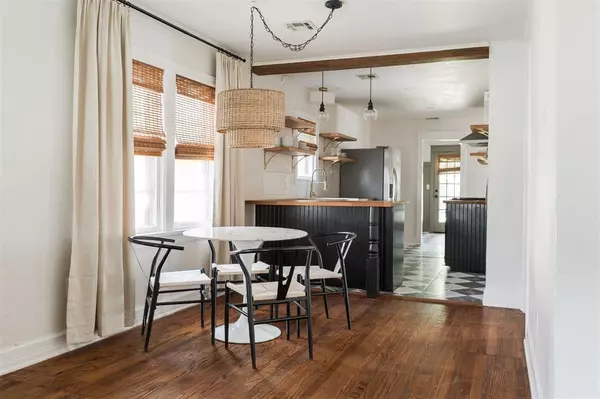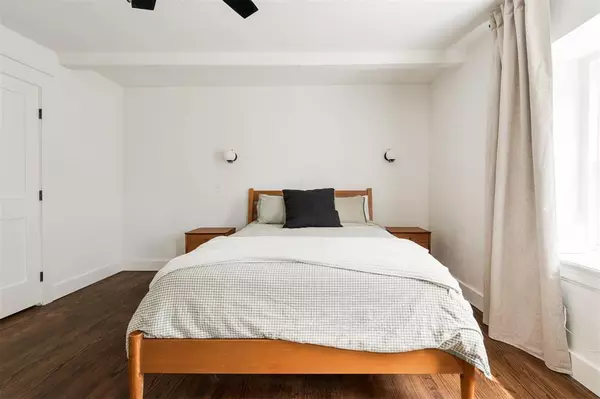$253,000
$250,000
1.2%For more information regarding the value of a property, please contact us for a free consultation.
2645 W Park Place Oklahoma City, OK 73107
3 Beds
2 Baths
1,335 SqFt
Key Details
Sold Price $253,000
Property Type Single Family Home
Sub Type Single Family
Listing Status Sold
Purchase Type For Sale
Square Footage 1,335 sqft
Price per Sqft $189
MLS Listing ID 1133562
Sold Date 11/08/24
Style Old English/Tudor
Bedrooms 3
Full Baths 2
Construction Status Brick
Year Built 1937
Lot Size 7,501 Sqft
Property Sub-Type Single Family
Property Description
Welcome to the Bright Blonde Tudor in the charming Historic Miller Neighborhood! Situated just off Miller Blvd this delightful residence exudes timeless appeal with its classic Tudor design. The heart of the home is a warm and inviting living room featuring a gorgeous stone fireplace, flanked by built-in shelves perfect for showcasing your favorite books and decor. The open-concept layout seamlessly connects the living, dining, and kitchen areas, bathed in an abundance of natural light that enhances the welcoming atmosphere. The spacious kitchen is a chef's dream, boasting butcher block countertops, a white subway tile backsplash, and a sleek stainless steel gas range with a matching vent hood. The large peninsula island offers additional prep space and casual seating, making it ideal for both everyday meals and entertaining guests. Ample storage is provided by open shelves and numerous cabinets, ensuring that all your kitchen essentials have their place. The primary suite is a serene retreat, featuring a charming bay window, a generous closet, and an en-suite bath designed for relaxation. This private oasis includes a full tub and shower combo with white subway tile, complemented by a stylish black and white tiled floor. The third bedroom is a bright and airy space, surrounded by windows that flood it with light, and features original built-in shelving. This room is versatile and can easily serve as a guest room, home office, or playroom. The second bath is updated with a modern standing shower, fresh tile flooring, and a contemporary vanity. The property also includes a spacious 392sf basement, perfect for additional storage or as a future project space. Step outside to discover a huge backyard, complete with a storage shed and plenty of room for outdoor activities or gardening. The front yard is beautifully landscaped with flower beds, and the driveway offers convenient off-street parking. Schedule a showing today!
Location
State OK
County Oklahoma
Rooms
Other Rooms Inside Utility, Optional Bedroom, Walk Out Basement
Interior
Interior Features Cedar Closet, Ceiling Fan, Laundry Room
Heating Central Gas
Cooling Central Elec
Flooring Laminate, Wood
Fireplaces Number 1
Fireplaces Type Mock
Exterior
Exterior Feature Covered Porch, Storage Area
Parking Features None
Fence Wood, All
Utilities Available Cable, Electric, Gas, High Speed Internet, Public Utilities
Roof Type Composition
Private Pool No
Building
Lot Description Infill
Foundation Conventional
Level or Stories One
Structure Type Brick
Construction Status Brick
Schools
Elementary Schools Hawthorne Es
Middle Schools Taft Ms
High Schools Star Spencer Hs
School District Oklahoma City
Others
Acceptable Financing Cash, Conventional, Sell FHA or VA
Listing Terms Cash, Conventional, Sell FHA or VA
Read Less
Want to know what your home might be worth? Contact us for a FREE valuation!
Our team is ready to help you sell your home for the highest possible price ASAP

Bought with Benjamin Freeman • Chamberlain Realty LLC






