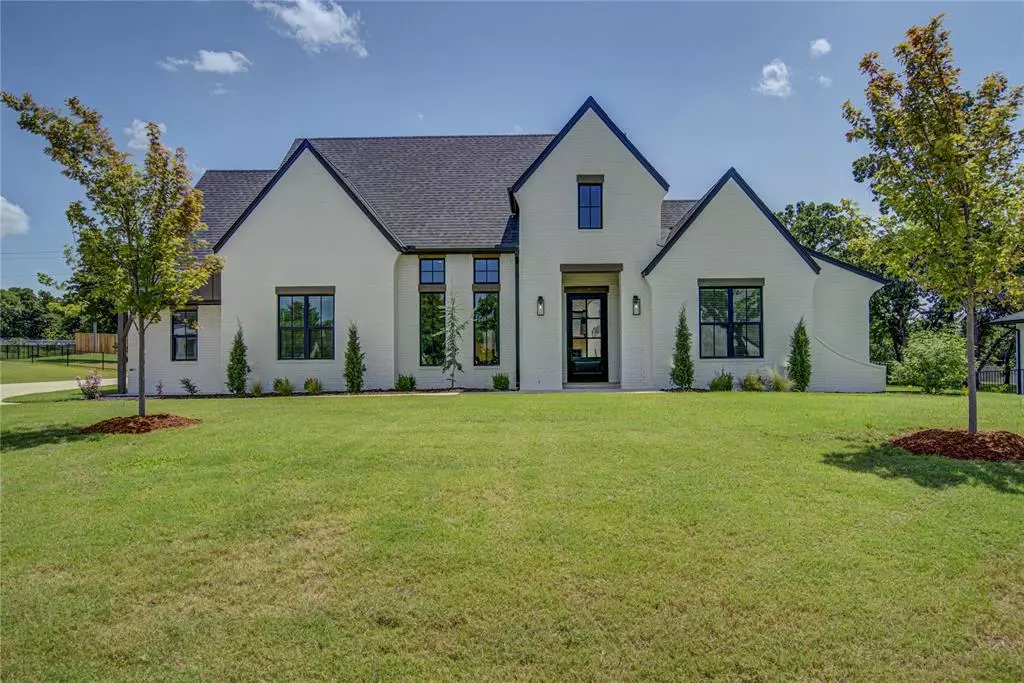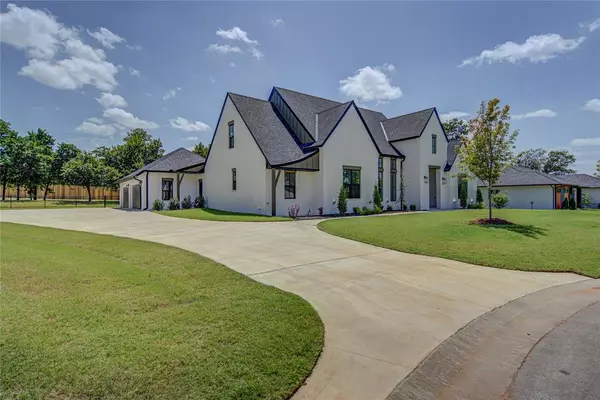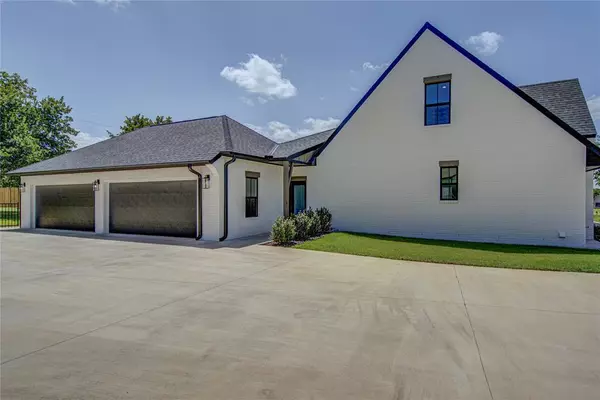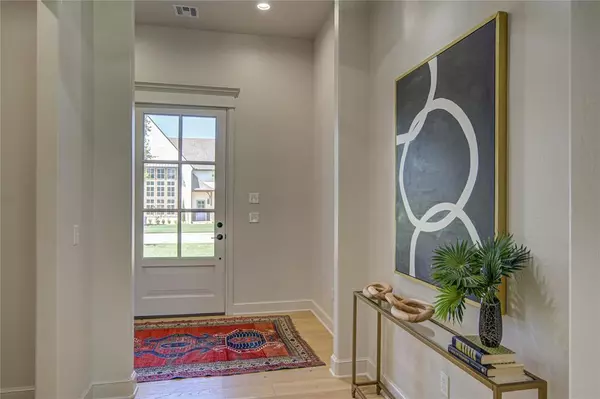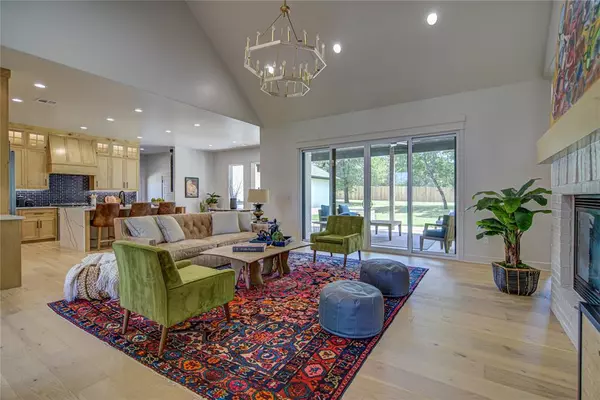$830,000
$845,000
1.8%For more information regarding the value of a property, please contact us for a free consultation.
10124 NE 144th Street Jones, OK 73049
4 Beds
4.1 Baths
3,400 SqFt
Key Details
Sold Price $830,000
Property Type Single Family Home
Sub Type Single Family
Listing Status Sold
Purchase Type For Sale
Square Footage 3,400 sqft
Price per Sqft $244
MLS Listing ID 1125865
Sold Date 11/12/24
Style Contemporary,Modern
Bedrooms 4
Full Baths 4
Half Baths 1
Construction Status Brick
HOA Fees $1,200
Year Built 2022
Lot Size 0.715 Acres
Property Sub-Type Single Family
Property Description
Discover The Falls neighborhood just east of Edmond, featuring a serene pond and scenic walking trails. This modern brick home is situated on a tranquil, tree-lined .70-acre lot. As you step inside, you'll be greeted by a beautiful foyer that leads to the open concept living and kitchen area, exuding designer touches throughout. The living room boasts a vaulted ceiling with wood beam and a stunning chandelier, a gas fireplace, and expansive windows offering a picturesque view of the backyard. The kitchen is a chef's dream, featuring KitchenAid stainless appliances, a large island with exquisite waterfall quartz countertops, custom cabinets, a 30-inch separate fridge and freezer, and a spacious pantry. Adjacent to the kitchen, you'll find a dining area on one side and a bar area with an ice maker on the other. Off the living room, there's an optional study or formal dining room with 20-foot ceilings and elegant wood detailing. The primary suite is a private retreat, tucked away at the back of the house. The spacious bedroom includes room for a sitting area, while double doors lead to a spa-like bathroom featuring a floating modern tub with stunning tile surround, double vanities with a makeup area, and a large walk-in curbless shower. The custom-designed primary closet ensures ample storage for all your clothing. The additional three bedrooms each have en suite bathrooms. Two are located towards the front of the house, while the third, off the kitchen, makes a perfect guest suite. Also off the kitchen is an oversized laundry room with space for an additional refrigerator and a half bathroom for guests. Upstairs bonus room is perfect for a theater or kids play room. The backyard is perfect for outdoor living, with a spacious patio, gas fire pit, and outdoor grill area with a gas connection. The builder has plans available upon request for a pool. Come make this extraordinary house your home today.
Location
State OK
County Oklahoma
Rooms
Other Rooms Bonus, Inside Utility
Interior
Heating Central Gas
Cooling Central Elec
Flooring Combo
Fireplaces Number 1
Fireplaces Type Gas Logs
Exterior
Exterior Feature Covered Patio, Covered Porch
Parking Features Attached
Garage Spaces 4.0
Utilities Available Electric, Gas, High Speed Internet, Public Utilities, Septic Tank
Roof Type Heavy Comp
Private Pool No
Building
Lot Description Interior
Foundation Slab
Level or Stories One
Structure Type Brick
Construction Status Brick
Schools
Elementary Schools Chisholm Es
Middle Schools Cimarron Ms
High Schools Memorial Hs
School District Edmond
Others
HOA Fee Include Maintenance Common Areas
Read Less
Want to know what your home might be worth? Contact us for a FREE valuation!
Our team is ready to help you sell your home for the highest possible price ASAP

Bought with Mel McGowan • RE/MAX at Home

