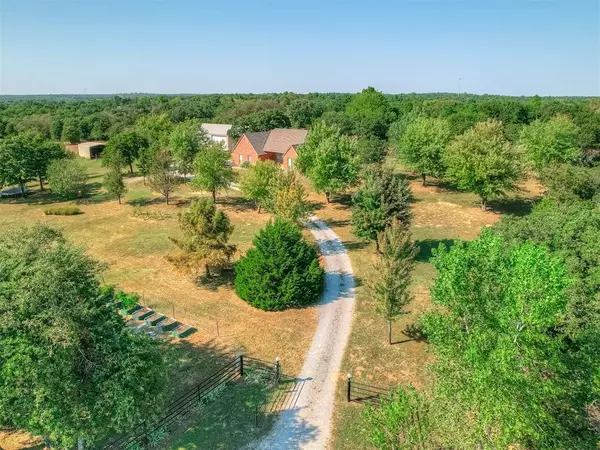$515,000
$515,000
For more information regarding the value of a property, please contact us for a free consultation.
12801 Taylor Wayne Lane Oklahoma City, OK 73165
4 Beds
2.1 Baths
2,524 SqFt
Key Details
Sold Price $515,000
Property Type Single Family Home
Sub Type Single Family
Listing Status Sold
Purchase Type For Sale
Square Footage 2,524 sqft
Price per Sqft $204
MLS Listing ID 1138894
Sold Date 11/25/24
Style Traditional
Bedrooms 4
Full Baths 2
Half Baths 1
Construction Status Brick
Year Built 2005
Lot Size 5.000 Acres
Property Sub-Type Single Family
Property Description
OPEN HOUSE CANCELED! HOME UNDER CONTRACT! This lovely home sits amongst a sprawling 5-acre property with tall mature trees that border the property creating a peaceful & private atmosphere and wildlife sightings. With 4 bedrooms, 2.1 bathrooms, 2 living rooms, & 2 dining rooms this home provides all of the space your family needs. Combine that with a 40x60 shop that has 2 overhead doors (1 overhead door is 16'), an additional 15' covered RV parking spot, an above-ground pool, & a new metal 20X28 building that was previously used for a horse barn you will have all of the outdoor space & storage for toys that you could ask for. There are pastures & additional buildings for livestock and chickens as well. Step inside & first be greeted with the formal dining room & large living room that is crafted with beautiful woodwork. Step through to the large kitchen with ample counter space, stained cabinetry, stainless steel appliances & a center island. The kitchen is open to the 2nd living room/dining room combo. This formal den offers built-ins & windows for natural light. The primary Bedroom is very spacious with a nice space for a small desk, a baby crib, or a sitting area & primary bath is a complete spa boasting double vanities, a soaking tub, & walk-in shower. 4th bedroom has wood-like floors & could be used as a bedroom or office & is close to the half bath. Two secondary rooms are on the other side of the home & share a guest bathroom with double vanities. Inside the 2-car garage you have an above-ground storm shelter, & outside you have plenty of room for additional vehicles, & farm equipment. The property is in the coveted Moore school district & not far from city amenities. This property has so many extras a shop with large electric outlets, a place for an R.V. a wood-burning stove in the shop, & a separate tool room with overhead storage, workbenches, & heavy-duty shelving. Recent upgrades include new carpet, painting, & the new 20X28 building. .
Location
State OK
County Cleveland
Rooms
Other Rooms Optional Living Area, Study
Interior
Interior Features Ceiling Fan, Laundry Room, Stained Wood, Window Treatment
Heating Central Gas
Cooling Central Elec
Flooring Carpet, Tile
Fireplaces Number 1
Fireplaces Type Metal Insert
Exterior
Exterior Feature Covered Patio, Outbuildings, Rain Gutters, Storage Area, Workshop
Parking Features Attached
Garage Spaces 2.0
Fence Other
Utilities Available Electric, Propane, Septic Tank, Private Well
Roof Type Composition
Private Pool Yes
Building
Lot Description Interior, Pasture/Ranch, Wooded
Foundation Slab
Level or Stories One
Structure Type Brick
Construction Status Brick
Schools
Elementary Schools Timber Creek Es
Middle Schools Highland East Jhs
High Schools Moore Hs
School District Moore
Others
Acceptable Financing Cash, Conventional, Sell FHA or VA
Listing Terms Cash, Conventional, Sell FHA or VA
Read Less
Want to know what your home might be worth? Contact us for a FREE valuation!
Our team is ready to help you sell your home for the highest possible price ASAP

Bought with Lauren Durmus • LIME Realty






