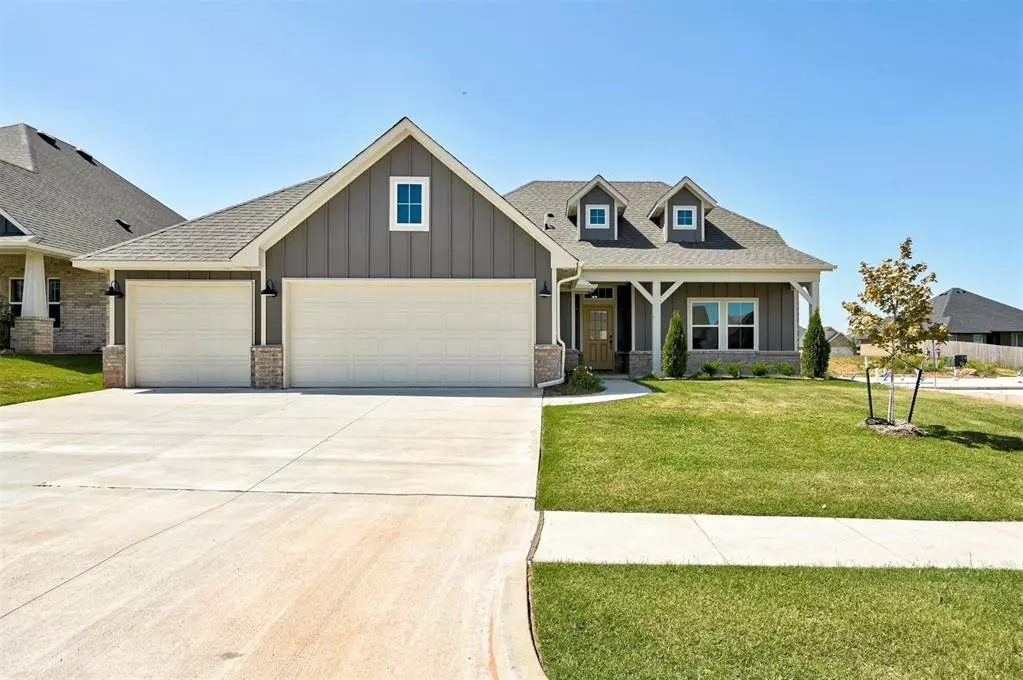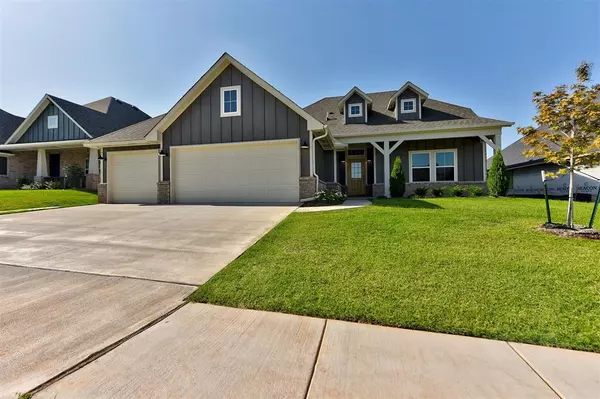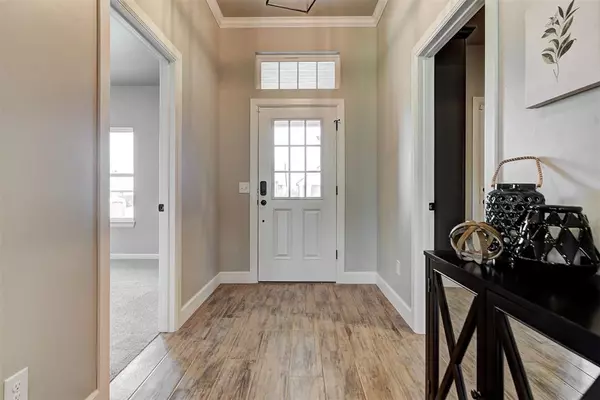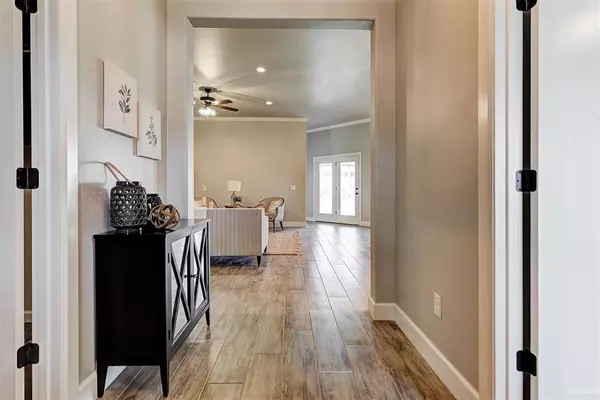$360,755
$369,200
2.3%For more information regarding the value of a property, please contact us for a free consultation.
9336 SW 41st Street Oklahoma City, OK 73179
3 Beds
2 Baths
2,010 SqFt
Key Details
Sold Price $360,755
Property Type Single Family Home
Sub Type Single Family
Listing Status Sold
Purchase Type For Sale
Square Footage 2,010 sqft
Price per Sqft $179
MLS Listing ID 1098596
Sold Date 11/27/24
Style Modern Farmhouse
Bedrooms 3
Full Baths 2
Construction Status Brick & Frame,Vinyl
HOA Fees $450
Year Built 2023
Lot Size 7,405 Sqft
Property Sub-Type Single Family
Property Description
The Bellevue II at Morgan Creek is located within the esteemed Mustang school district. Featuring the Au Natural interior design package, this residence showcases a flex room, spacious 3-car garage, and a thoughtfully crafted layout. Upon entry, a versatile flex room with a view of the front porch, presents itself as an ideal space for a home office, hobby area, playroom or home gym. The open kitchen and living area boast a gas fireplace, wood tile floors, a generous island with seating, pull out drawers in lower cabinets and designer lighting fixtures. The primary suite has a good size walk in closet and a lavish bath featuring a 6-foot tub, and walk-in shower with Schluter waterproofing. The other two bedrooms off of the living room share a full bath. Outside, a covered back porch complete with an outdoor fireplace, provides an inviting retreat in a fully fenced in yard. Situated on a 0.17-acre lot, additional amenities include a full sprinkler system, tankless water heater, healthy air filtration system, in ground storm shelter and smart home system. At Morgan Creek, community amenities include a pond, playground, pavilion with picnic tables and convenient access to downtown, shopping and the airport.
Location
State OK
County Canadian
Rooms
Other Rooms Bonus, Optional Bedroom, Optional Living Area, Study
Interior
Interior Features Ceiling Fan, Combo Woodwork, Laundry Room
Heating Central Gas
Cooling Central Elec
Flooring Combo, Carpet, Tile, Wood
Fireplaces Number 2
Fireplaces Type Metal Insert
Exterior
Exterior Feature Covered Patio, Covered Porch
Parking Features Attached
Garage Spaces 3.0
Fence Wood, All
Utilities Available Cable, Electric, Gas, High Speed Internet, Public Utilities
Roof Type Composition
Private Pool No
Building
Lot Description Interior
Foundation Slab
Level or Stories One
Structure Type Brick & Frame,Vinyl
Construction Status Brick & Frame,Vinyl
Schools
Elementary Schools Prairie View Es
Middle Schools Mustang Ms
High Schools Mustang Hs
School District Mustang
Others
HOA Fee Include Greenbelt,Maintenance Common Areas
Acceptable Financing Cash, Conventional, Sell FHA or VA
Listing Terms Cash, Conventional, Sell FHA or VA
Read Less
Want to know what your home might be worth? Contact us for a FREE valuation!
Our team is ready to help you sell your home for the highest possible price ASAP

Bought with Sheryl Underhill • Keller Williams Realty Elite






