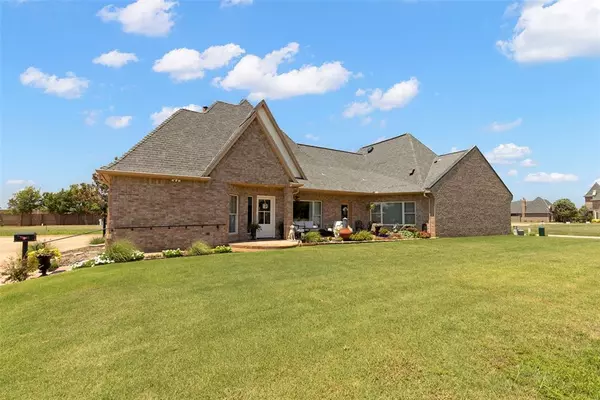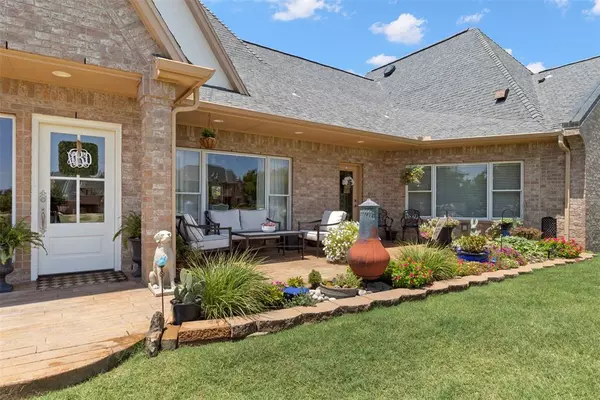$465,000
$475,000
2.1%For more information regarding the value of a property, please contact us for a free consultation.
10825 Chardonnay Drive Oklahoma City, OK 73170
4 Beds
3 Baths
3,054 SqFt
Key Details
Sold Price $465,000
Property Type Single Family Home
Sub Type Single Family
Listing Status Sold
Purchase Type For Sale
Square Footage 3,054 sqft
Price per Sqft $152
MLS Listing ID 1128034
Sold Date 01/03/25
Style French
Bedrooms 4
Full Baths 3
Construction Status Brick,Steel
HOA Fees $2,600
Year Built 2000
Lot Size 3,545 Sqft
Property Sub-Type Single Family
Property Description
Nestled in a quiet, gated neighborhood, this elegant, stunning home showcases solid steel frame construction and exceptional craftsmanship. High-end wood windows and custom travertine floors accentuate the unique, open floor plan,while granite countertops, wood floors, woodwork, and solid wood interior doors add a touch of luxury. The energy-efficient geothermal system, replaced in 2021, ensures year-round comfort. The first-floor owner's suite features a spa-like ensuite with a jetted soaking tub, large shower, separate vanities, granite countertops, and a spacious walk-in closet with built-in storage. An additional first-floor bedroom or guest suite includes a full bath. Upstairs, discover another bedroom, full bath, and a versatile bonus room and study. The home boasts spacious rooms throughout, complemented by thoughtful details such as radiant heated floors on the main level, an interior safe room, a dehumidifier, ADA compliant, and a central vac system. With abundant storage options and a spacious covered patio perfect for entertaining, this home is designed for both comfort and functionality. Recent upgrades include interior painting, exterior paint, 2 hot water tanks, garage door Lift Master, lighting on walkway and landscaping, and Toto toilet flushing systems. The low-maintenance exterior is managed by the HOA, which cares for the lawn and flower beds. Located just outside the gates, Chatenay Square Shopping Plaza offers shopping, dining, and more, with easy access to conveniences and highways. This home is a sanctuary of elegance, quality, comfort, and modern living. Schedule your private tour today!
Location
State OK
County Cleveland
Rooms
Other Rooms Bonus, Optional Living Area, Study
Interior
Interior Features Cedar Closet, Ceiling Fan, Laundry Room, Whirlpool, Window Treatment
Heating Geothermal
Cooling Geothermal
Flooring Other, Tile
Fireplaces Number 1
Fireplaces Type Gas Logs
Exterior
Exterior Feature Open Patio, Rain Gutters
Parking Features Attached
Garage Spaces 2.0
Utilities Available Cable, Electric, Gas, High Speed Internet, Public Utilities
Roof Type Heavy Comp
Private Pool No
Building
Lot Description Corner
Foundation Slab
Level or Stories Two
Structure Type Brick,Steel
Construction Status Brick,Steel
Schools
Elementary Schools Red Oak Es
Middle Schools Brink Jhs
High Schools Westmoore Hs
School District Moore
Others
HOA Fee Include Gated Entry,Maintenance Common Areas,Maintenance Exterior
Acceptable Financing Cash, Conventional, Sell FHA or VA
Listing Terms Cash, Conventional, Sell FHA or VA
Read Less
Want to know what your home might be worth? Contact us for a FREE valuation!
Our team is ready to help you sell your home for the highest possible price ASAP

Bought with Peter Ho • Ace Group Realty LLC






