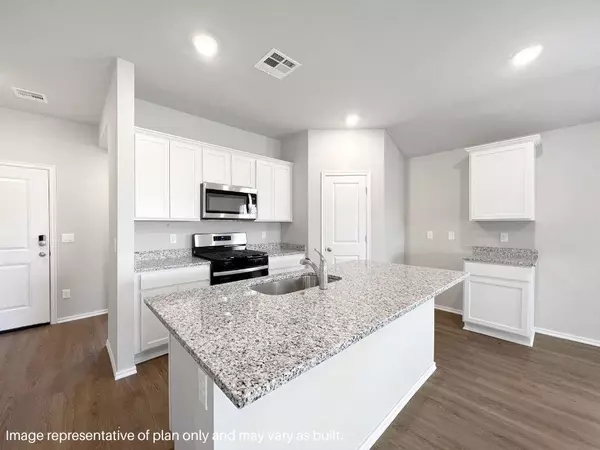$261,990
$264,990
1.1%For more information regarding the value of a property, please contact us for a free consultation.
11605 SW 27th Street Oklahoma City, OK 73099
4 Beds
2 Baths
1,614 SqFt
Key Details
Sold Price $261,990
Property Type Single Family Home
Sub Type Single Family
Listing Status Sold
Purchase Type For Sale
Square Footage 1,614 sqft
Price per Sqft $162
MLS Listing ID 1133143
Sold Date 01/09/25
Style Traditional
Bedrooms 4
Full Baths 2
Construction Status Brick & Frame
HOA Fees $350
Year Built 2024
Lot Size 6,046 Sqft
Property Sub-Type Single Family
Property Description
Welcome to 11605 SW 27th St., where the Elgin floor plan offers luxury and functionality in our stunning new home community. Admire the grand brick and rock exterior of this home, accentuated by a professionally landscaped yard featuring one majestic tree in the front yard.
Step inside to discover an inviting sanctuary adorned with a grand entry and an abundance of natural light. The gourmet kitchen is a chef's delight, boasting painted cabinets, quartz countertops, and a spacious island perfect for hosting holiday gatherings, seating up to four guests comfortably.
Luxury awaits in every corner with luxury vinyl wood flooring throughout, offering both elegance and durability. Retreat to the spa-like bathroom featuring a lavish 42-inch walk-in shower with a full glass enclosure, a free-standing tub for ultimate relaxation, and 12x24 tile surrounds in all showers.
Experience the convenience of smart home features, ensuring your home is both technologically advanced and energy-efficient. Don't miss the opportunity to make the Elgin floor plan your own. Contact us today and embark on the journey to your dream home in Fireside Creek.
Location
State OK
County Canadian
Rooms
Other Rooms Inside Utility
Interior
Interior Features Laundry Room, Paint Woodwork
Heating Central Gas
Cooling Central Elec
Fireplaces Type None
Exterior
Exterior Feature Covered Patio
Parking Features Attached
Garage Spaces 2.0
Utilities Available Cable, Electric, Gas, Public Utilities
Roof Type Composition
Private Pool No
Building
Lot Description Interior
Foundation Post Tension
Level or Stories One
Structure Type Brick & Frame
Construction Status Brick & Frame
Schools
Elementary Schools Riverwood Es
Middle Schools Mustang Central Ms
High Schools Mustang Hs
School District Mustang
Others
HOA Fee Include Greenbelt
Read Less
Want to know what your home might be worth? Contact us for a FREE valuation!
Our team is ready to help you sell your home for the highest possible price ASAP

Bought with Veronica Galaviz • Verbode






