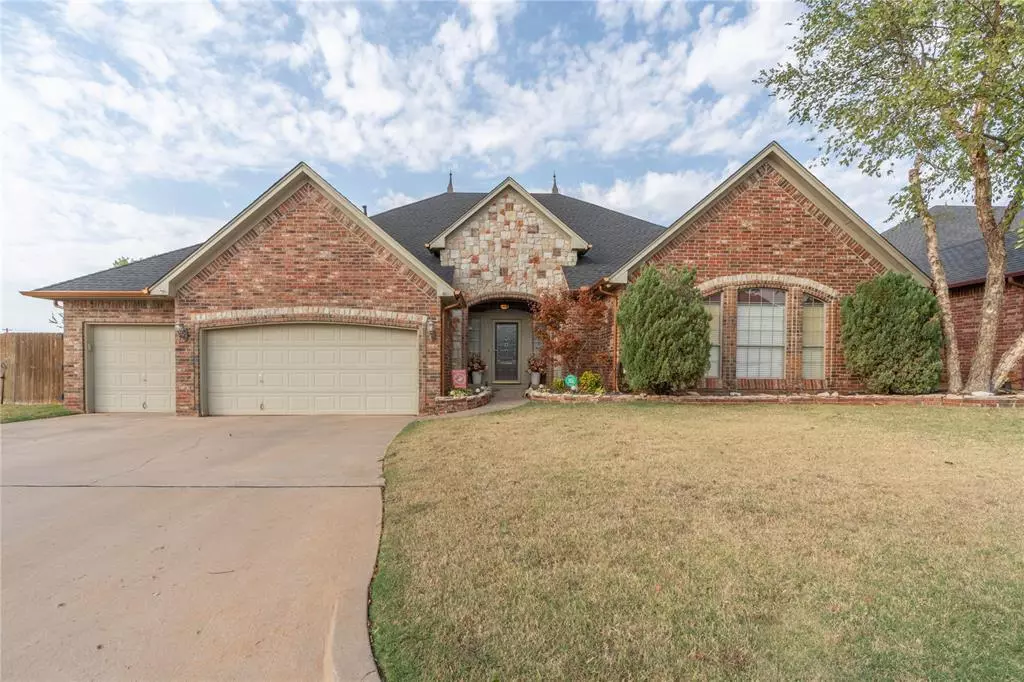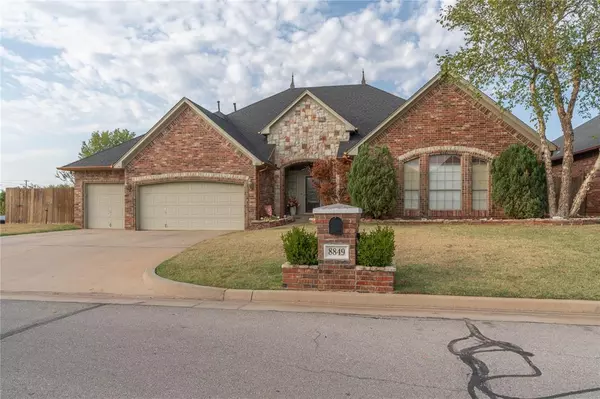$355,000
$370,000
4.1%For more information regarding the value of a property, please contact us for a free consultation.
8849 NW 121st Street Oklahoma City, OK 73162
4 Beds
3 Baths
2,744 SqFt
Key Details
Sold Price $355,000
Property Type Single Family Home
Sub Type Single Family
Listing Status Sold
Purchase Type For Sale
Square Footage 2,744 sqft
Price per Sqft $129
MLS Listing ID 1139850
Sold Date 01/16/25
Style Dallas
Bedrooms 4
Full Baths 3
Construction Status Brick
Year Built 2003
Lot Size 8,925 Sqft
Property Sub-Type Single Family
Property Description
Welcome to this pristine home, perfectly situated in a sought-after location that seamlessly blends style and comfort. As you enter through the grand entryway, you'll be greeted by an open floor plan that offers ample space for both relaxation and entertaining, all enhanced by elegant granite countertops throughout. At the heart of the home, you'll find a well-appointed kitchen featuring stainless steel built-in appliances, a center island ideal for meal preparation, and a breakfast bar that overlooks the dining space—perfect for casual gatherings. A stunning double-sided fireplace connects the formal living room with the inviting family area, creating a warm and welcoming atmosphere. The luxurious primary suite offers a serene escape, with a roomy bedroom, an expansive walk-in closet, and a spa-like bathroom featuring a relaxing whirlpool tub and a separate tiled shower. Situated on a desirable corner lot, this home is designed for convenience, featuring a sprinkler system, French drains, and a private backyard with an outdoor kitchen and a covered patio—ideal for cooking, dining, and enjoying peaceful evenings outdoors. Don't miss your chance to see this exceptional property—schedule your visit today!
Location
State OK
County Oklahoma
Rooms
Other Rooms Inside Utility
Interior
Interior Features Combo Woodwork, Laundry Room, Paint Woodwork, Stained Wood, Whirlpool
Heating Central Gas
Cooling Central Elec
Flooring Carpet, Tile
Fireplaces Number 1
Fireplaces Type Metal Insert
Exterior
Exterior Feature Covered Patio, Covered Porch, Fire Pit
Parking Features Attached
Garage Spaces 3.0
Fence Wood, All
Utilities Available Cable, Electric, Gas, Public Utilities
Roof Type Composition
Private Pool No
Building
Lot Description Corner
Foundation Slab
Level or Stories One
Structure Type Brick
Construction Status Brick
Schools
Elementary Schools Stone Ridge Es
Middle Schools Piedmont Ms
High Schools Piedmont Hs
School District Piedmont
Read Less
Want to know what your home might be worth? Contact us for a FREE valuation!
Our team is ready to help you sell your home for the highest possible price ASAP

Bought with Rebecka Dement • Keller Williams Realty Elite






