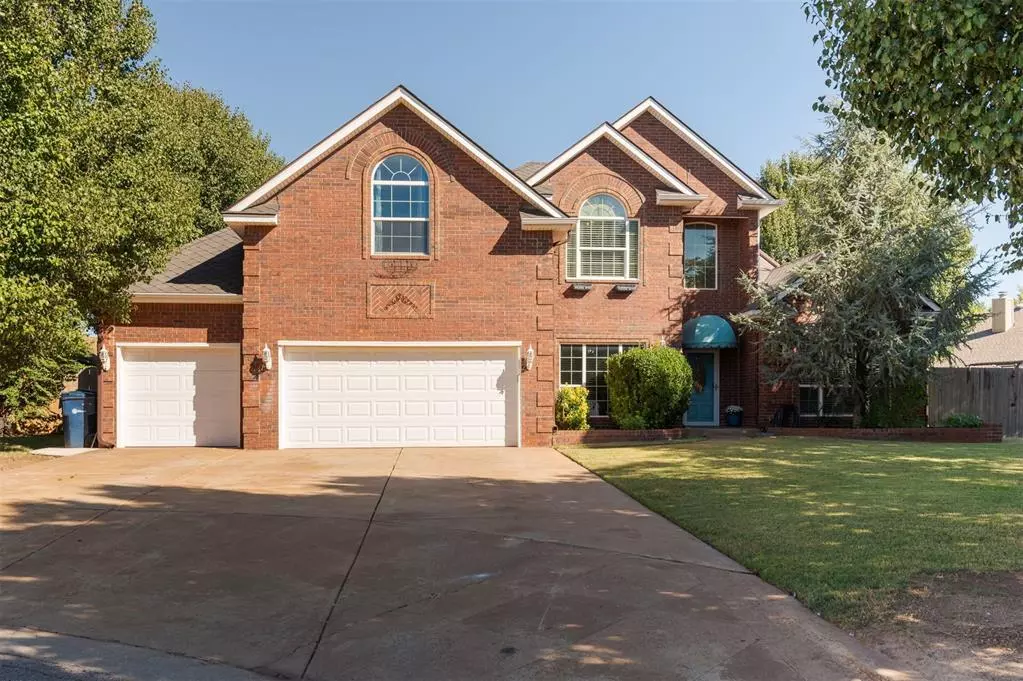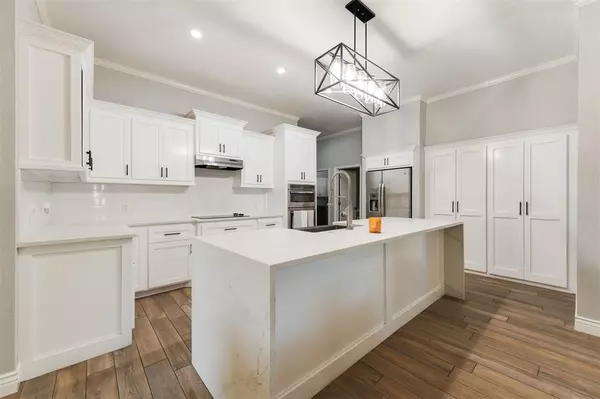$450,000
$450,000
For more information regarding the value of a property, please contact us for a free consultation.
400 Palo Verde Drive Yukon, OK 73099
5 Beds
3.1 Baths
3,140 SqFt
Key Details
Sold Price $450,000
Property Type Single Family Home
Sub Type Single Family
Listing Status Sold
Purchase Type For Sale
Square Footage 3,140 sqft
Price per Sqft $143
MLS Listing ID 1137256
Sold Date 01/23/25
Style Traditional
Bedrooms 5
Full Baths 3
Half Baths 1
Construction Status Brick
Year Built 1993
Lot Size 0.343 Acres
Property Sub-Type Single Family
Property Description
Just wow! 5 TRUE bedrooms!! This home checks every single box and was built with detail in mind. Downstairs, you will find the primary suite, formal living (or bonus room), office (or formal dining) and all of the main living areas- including a powder bath for your guests. The lot is 1.5 lots put together which provides so much elbow room from neighbors. You will love all the mature shade trees!
The whole first floor was updated with a beautiful wood-look-tile. Upstairs, all of the bedrooms and hallway have brand new carpet. The kitchen was remodeled with new cabinetry, appliances, hardware, and features upgraded quartz throughout. Don't miss the stunning waterfall edge island. The kitchen feels much larger in person than in pictures!
All bedrooms are very spacious, you won't find this size of rooms in typical new construction. Upstairs, the 4 bedrooms will share 2 full baths.
The expansive back yard features a pergola on a concrete pad pad. The seller has recently re-leveled the back yard and will install full sod prior to closing.
The garage even features a decorative wainscot throughout. In the 3rd car space is the above ground storm shelter. Home includes an irrigation system. Mechanical updates include a new water heater (2020), recent HVAC maintenance, and recent duct work clean.
The roof has a decorative diamond shape shingle. This home was built to last and is totally move-in-ready! It won't last long because there is nothing like it on the market for the price. Schedule your showing today!
Location
State OK
County Canadian
Rooms
Other Rooms Bonus, Game Room, Inside Utility, Office, Optional Bedroom, Optional Living Area
Interior
Heating Central Electric
Cooling Central Gas
Flooring Carpet, Tile
Fireplaces Number 1
Fireplaces Type Gas Logs
Exterior
Exterior Feature Covered Patio, Gazebo, Porch, Rain Gutters
Parking Features Attached
Garage Spaces 3.0
Roof Type Architectual Shingle
Private Pool No
Building
Lot Description Cul-de-Sac, Interior
Foundation Slab
Level or Stories Two
Structure Type Brick
Construction Status Brick
Schools
Elementary Schools Mustang Creek Es
Middle Schools Mustang North Ms
High Schools Mustang Hs
School District Mustang
Read Less
Want to know what your home might be worth? Contact us for a FREE valuation!
Our team is ready to help you sell your home for the highest possible price ASAP

Bought with Donna Allen • NewDoor Real Estate






