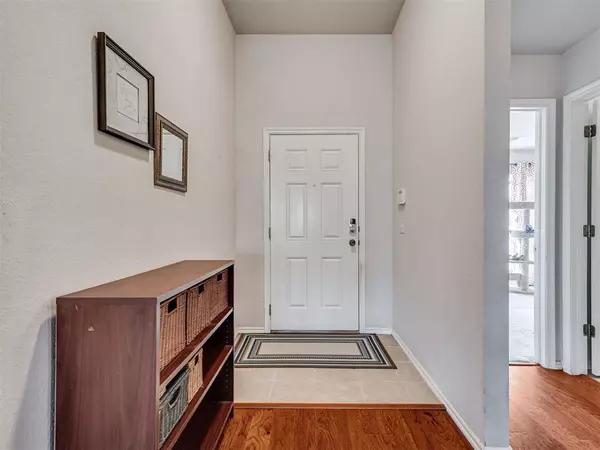$209,895
$209,895
For more information regarding the value of a property, please contact us for a free consultation.
8404 Aspen Hills Drive Oklahoma City, OK 73132
3 Beds
2 Baths
1,476 SqFt
Key Details
Sold Price $209,895
Property Type Single Family Home
Sub Type Single Family
Listing Status Sold
Purchase Type For Sale
Square Footage 1,476 sqft
Price per Sqft $142
MLS Listing ID 1149241
Sold Date 02/14/25
Style Traditional
Bedrooms 3
Full Baths 2
Construction Status Brick & Frame
HOA Fees $175
Year Built 2002
Lot Size 8,624 Sqft
Property Sub-Type Single Family
Property Description
This is such an amazing home. The hardwood flooring in living room and entryway adds such a great look. Corner fireplace will keep you warm during these cold winter months. There is a lot of natural lighting from the all the windows. 2 inch faux blinds throughout the home. Kitchen has granite counter tops, plenty of counter space and a counter to sit separate from kitchen table area with barstools. Laundry room has cabinets above for extra storage. Primary bedroom is spacious with a lot of natural lighting as well. Primary bath has double sinks, 2 closets and separate tub and shower. 2 spare bedrooms and the guest bath is in between them. All the carpet has been shampooed. Roof is approx 5 years old. Garage door is approx 5 years old. Backyard is perfect for entertaining guest. Come make this beautiful home yours.
Location
State OK
County Oklahoma
Rooms
Other Rooms Inside Utility
Interior
Interior Features Ceiling Fan, Laundry Room, Paint Woodwork, Stained Wood, Window Treatment
Heating Central Gas
Cooling Central Elec
Flooring Carpet, Tile
Fireplaces Number 1
Fireplaces Type Masonry
Exterior
Exterior Feature Covered Porch, Open Patio, Porch
Parking Features Attached
Garage Spaces 2.0
Utilities Available Public Utilities
Roof Type Composition
Private Pool No
Building
Lot Description Interior
Foundation Slab
Level or Stories One
Structure Type Brick & Frame
Construction Status Brick & Frame
Schools
Elementary Schools Harvest Hills Es
Middle Schools Cooper Ms
High Schools Putnam City Hs
School District Putnam City
Others
HOA Fee Include Maintenance Common Areas
Acceptable Financing As is Condition, Cash, Conventional, Sell FHA or VA
Listing Terms As is Condition, Cash, Conventional, Sell FHA or VA
Read Less
Want to know what your home might be worth? Contact us for a FREE valuation!
Our team is ready to help you sell your home for the highest possible price ASAP

Bought with Shane Helterbrand • LRE Realty LLC






