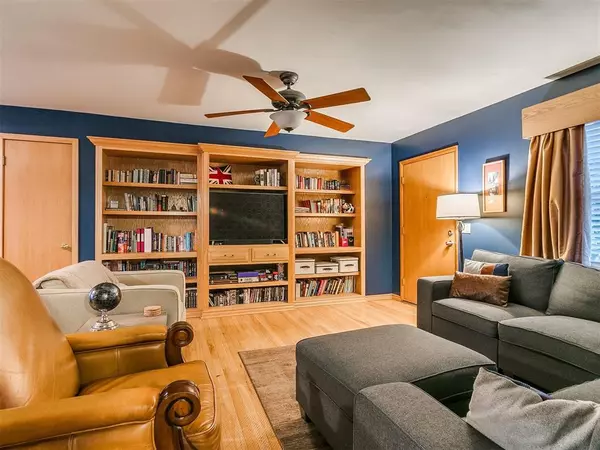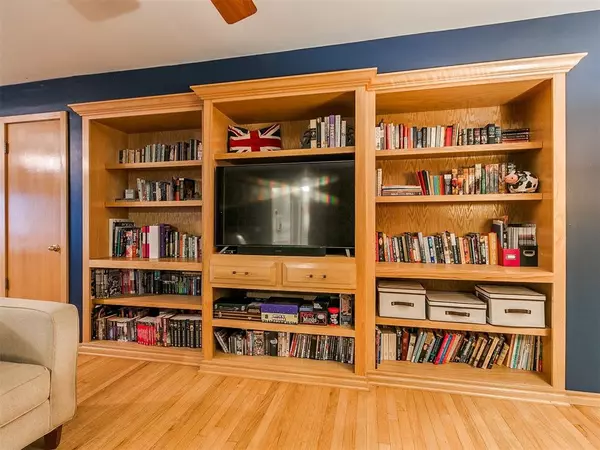$240,000
$240,000
For more information regarding the value of a property, please contact us for a free consultation.
5925 N Roff Avenue Oklahoma City, OK 73112
3 Beds
1.1 Baths
1,377 SqFt
Key Details
Sold Price $240,000
Property Type Single Family Home
Sub Type Single Family
Listing Status Sold
Purchase Type For Sale
Square Footage 1,377 sqft
Price per Sqft $174
MLS Listing ID 1149421
Sold Date 02/14/25
Style Traditional
Bedrooms 3
Full Baths 1
Half Baths 1
Construction Status Brick,Brick & Frame,Frame
Year Built 1955
Lot Size 0.250 Acres
Property Sub-Type Single Family
Property Description
Stunningly updated 3 Bed, 1.5 Bath Home with 2 Living Areas and 2-Car Garage, nestled on a spacious 1/4 acre lot in the highly desirable Coronado Heights Addition. Immaculately maintained, it offers a perfect blend of charm, character, and modern updates that you'll love to call home. The open living room, with gorgeous maple trim, custom built-ins, bookshelves, and cabinets—accented by beautifully painted walls. Formal dining boasts a large picture window, framed by maple trim and built-ins. Original hardwood floors flow throughout the living, dining, hallway, and bedrooms, enhancing the home's timeless appeal. The fully renovated hall bath features thick granite countertops, new ceramic sink, faucet, mirror, modern lighting, and tub/shower combo with tile extending to the ceiling. This space also includes a new toilet, electric wall heater, and wood-look tile flooring for added comfort. Hall also boasts new panel molding, enhancing the home's rich character. Primary bedroom has ensuite, updated ½ bath, while the two guest bedrooms provide generous closet space and peaceful backyard views. Kitchen has new faucet, deep, stainless steel sink, & commercial-grade counter with under-shelf. Well-designed bonus room, also serves as utility/laundry area. Custom cabinetry and counters make it easy to stay organized, while the clothing drying rack (which can be raised or lowered) and large utility sink (big enough for bathing dogs), offer added convenience. 2-car garage includes water softener, storage space, and impressive storm shelter with monolithic poured cement walls and 7+ ft ceilings. Backyard has 6-ft privacy fence, cozy fire pit, covered pergola, and 16' x 8' shed for all your tools and storage needs. Recent updates: water heater (late 2023) and AC condenser (2024). Located just minutes from Lake Hefner, with quick access to highways, shopping, dining, and excellent schools, this home is perfectly positioned for a convenient lifestyle.
Location
State OK
County Oklahoma
Rooms
Other Rooms Inside Utility, Workshop
Interior
Interior Features Laundry Room, Stained Wood, Window Treatment
Heating Central Gas
Cooling Central Elec
Flooring Tile, Wood
Fireplaces Type None
Exterior
Exterior Feature Covered Porch, Fire Pit, Outbuildings, Rain Gutters
Parking Features Attached
Garage Spaces 2.0
Fence Wood, All
Utilities Available Cable, Electric, Public Utilities
Roof Type Composition
Private Pool No
Building
Lot Description Interior
Foundation Slab
Level or Stories One
Structure Type Brick,Brick & Frame,Frame
Construction Status Brick,Brick & Frame,Frame
Schools
Elementary Schools Coronado Heights Es
Middle Schools James L. Capps Ms
High Schools Putnam City Hs
School District Putnam City
Others
Acceptable Financing Cash, Conventional, Sell FHA or VA, Sell VA
Listing Terms Cash, Conventional, Sell FHA or VA, Sell VA
Read Less
Want to know what your home might be worth? Contact us for a FREE valuation!
Our team is ready to help you sell your home for the highest possible price ASAP

Bought with Monty Milburn • Chinowth & Cohen






