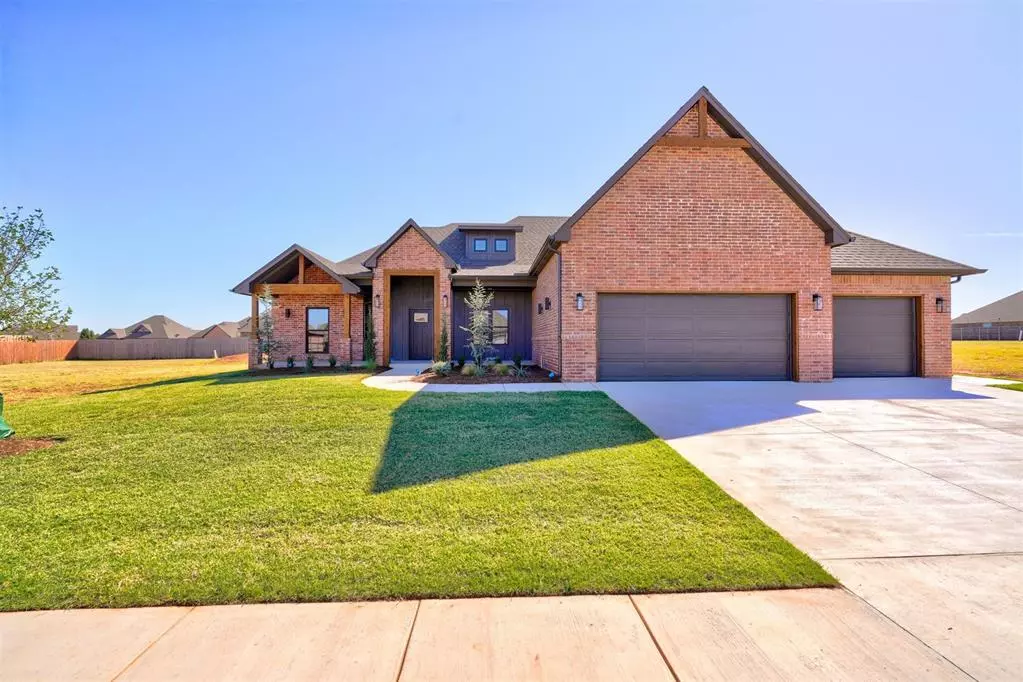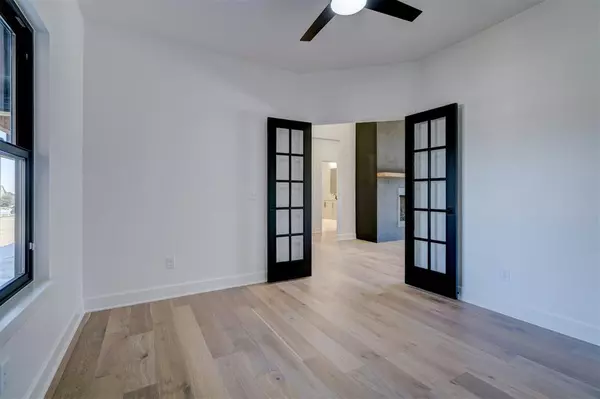$535,000
$549,900
2.7%For more information regarding the value of a property, please contact us for a free consultation.
10824 NW 34th Circle Yukon, OK 73099
3 Beds
2.1 Baths
2,628 SqFt
Key Details
Sold Price $535,000
Property Type Single Family Home
Sub Type Single Family
Listing Status Sold
Purchase Type For Sale
Square Footage 2,628 sqft
Price per Sqft $203
MLS Listing ID 1137374
Sold Date 02/19/25
Style Modern Farmhouse
Bedrooms 3
Full Baths 2
Half Baths 1
Construction Status Brick,Concrete,Stucco
HOA Fees $350
Year Built 2024
Lot Size 0.253 Acres
Property Sub-Type Single Family
Property Description
This stunning home has it all. As you walk up to the large front porch you will envision seasonal decorations & sitting on the front porch relaxing. Upon entering the home, you are greeted by the stunning wood floor and an office/study area with double glass doors. Next, you will see a breathtaking cathedral ceiling, stucco fireplace and sliding glass panels across the back that lead to the gorgeous covered patio. The incredible kitchen is made for entertaining with a farm sink, large window that looks out to the backyard, built-in appliances, walk in pantry, separate island, not to mention the vast amount of cabinets. The dining area is across from the kitchen just waiting for the next family get together and the elegant powder bath is just around the corner for easy access. The mud bench with cubbies and hooks is located just inside by the garage entrance. Don't miss the sizable master bedroom and Ooo La La the master bath is a dream come true and bigger than life. You'll love the large shower and spacious stand alone tub and dressing area with, you guessed it, lots of cabinets and storage. You have to see it to believe it. The sizeable master closet is off the master bathroom and winds around to the grandiose laundry room with a sink, cabinets and open areas for pets or . . . . On the other side of the house you will find a huge closet that has a storm shelter built into the foundation, 2 generous bedrooms with walk-in closets, and a spacious hall bath. Builder has a 1 year warranty and 10 year extended warranty. Schedule your showing today!
Location
State OK
County Canadian
Rooms
Other Rooms Office, Study
Interior
Interior Features Ceiling Fan, Laundry Room, Paint Woodwork, Stained Wood
Heating Central Gas
Cooling Central Elec
Flooring Carpet, Tile, Wood
Fireplaces Number 1
Fireplaces Type Metal Insert
Exterior
Exterior Feature Covered Patio, Covered Porch, Porch, Rain Gutters
Parking Features Attached
Garage Spaces 3.0
Pool Concrete
Utilities Available Cable, Electric, Gas, Public Utilities
Roof Type Heavy Comp
Private Pool Yes
Building
Lot Description Interior
Foundation Slab
Level or Stories One
Structure Type Brick,Concrete,Stucco
Construction Status Brick,Concrete,Stucco
Schools
Elementary Schools Skyview Es
Middle Schools Yukon Ms
High Schools Yukon Hs
School District Yukon
Others
HOA Fee Include Greenbelt,Pool,Rec Facility
Age Restriction No
Acceptable Financing Cash, Conventional, Sell FHA or VA
Listing Terms Cash, Conventional, Sell FHA or VA
Read Less
Want to know what your home might be worth? Contact us for a FREE valuation!
Our team is ready to help you sell your home for the highest possible price ASAP

Bought with Doug Howeth • Wise Oak Realty LLC






